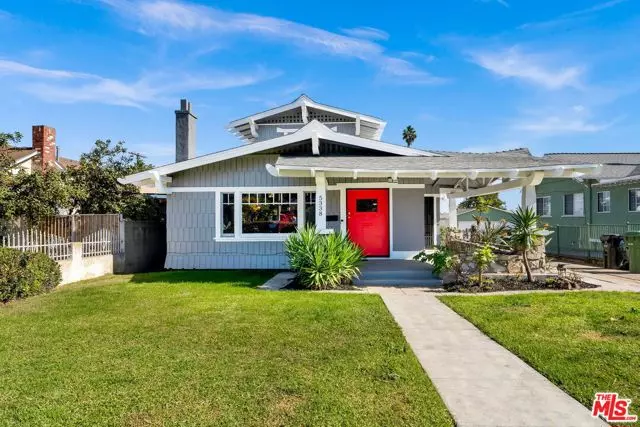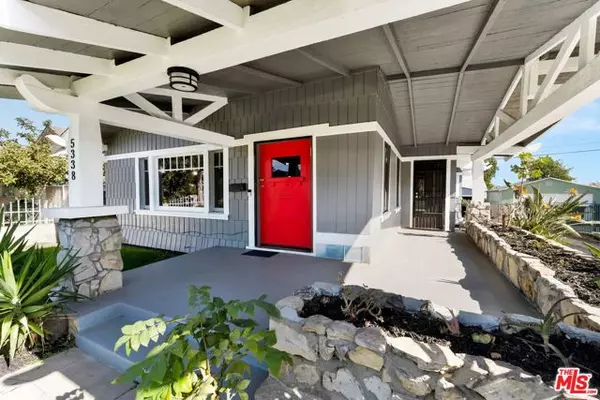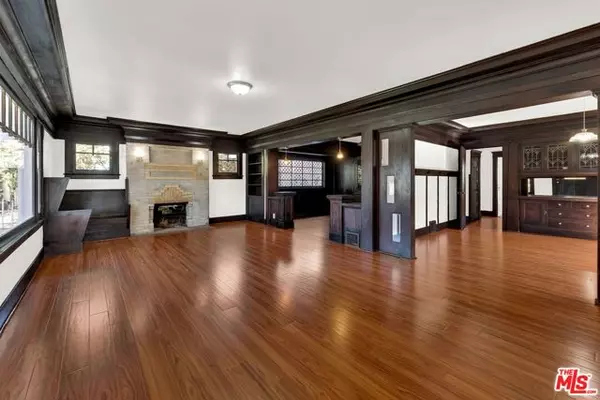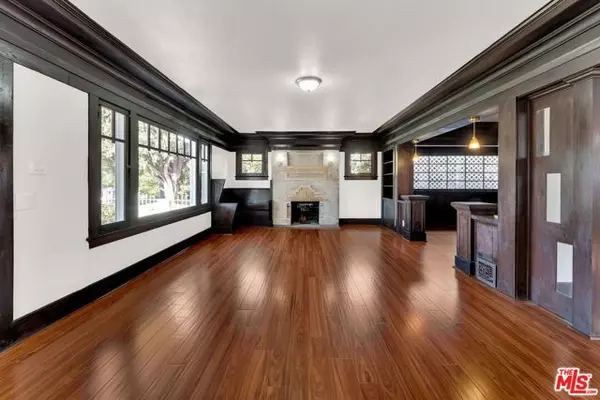REQUEST A TOUR If you would like to see this home without being there in person, select the "Virtual Tour" option and your agent will contact you to discuss available opportunities.
In-PersonVirtual Tour

$ 920,000
Est. payment /mo
Pending
5338 9th Avenue Los Angeles, CA 90043
3 Beds
2 Baths
1,866 SqFt
UPDATED:
12/08/2024 04:44 PM
Key Details
Property Type Single Family Home
Sub Type Single Family Residence
Listing Status Pending
Purchase Type For Sale
Square Footage 1,866 sqft
Price per Sqft $493
MLS Listing ID CL24454077
Bedrooms 3
Full Baths 2
HOA Y/N No
Year Built 1912
Lot Size 7,503 Sqft
Acres 0.1722
Property Description
Welcome to a 1912 Craftsman Masterpiece in Park Mesa Heights This timeless craftsman home, lovingly built by a father for his daughter's wedding, stands as a symbol of enduring beauty and charm. With its signature red front door, original to the home, and graceful curves, this residence is a standout on the block. The wrap-around porch, framed by flagstone flower beds and mature landscaping, beckons you to relax and savor summer days with a cool drink and warm conversations. Step through the formal entry into the den, where the home's original open floor plan sets the stage for creating cherished memories with family and friends. Inside, the 1,866 sq. ft. home unfolds with a spacious layout that captures your attention at every turn. The living room's centerpiece is a one-of-a-kind stone fireplace, flanked by built-in seating that creates an intimate and welcoming gathering space. Original hardwood floors, crown molding, and natural wood built-ins enhance the home's warm, historic elegance. The kitchen features classic shaker cabinets and decorative tile flooring, blending functionality with timeless charm. Adjacent to the kitchen, a light-filled bonus room offers endless possibilitieswhether as a sunny breakfast nook, creative workspace, or peaceful retreat. The main level inclu
Location
State CA
County Los Angeles
Area Listing
Zoning LAR1
Interior
Interior Features Bonus/Plus Room, Stone Counters
Heating Central
Cooling None
Fireplaces Type Living Room
Fireplace Yes
Exterior
Garage Spaces 1.0
Pool None
Total Parking Spaces 1
Private Pool false
Building
Story 2
Architectural Style Craftsman
Level or Stories Two Story
New Construction No
Others
Tax ID 5006018017

© 2024 BEAR, CCAR, bridgeMLS. This information is deemed reliable but not verified or guaranteed. This information is being provided by the Bay East MLS or Contra Costa MLS or bridgeMLS. The listings presented here may or may not be listed by the Broker/Agent operating this website.
Listed by Traci Fellows • eXp Realty of Greater Los Angeles







