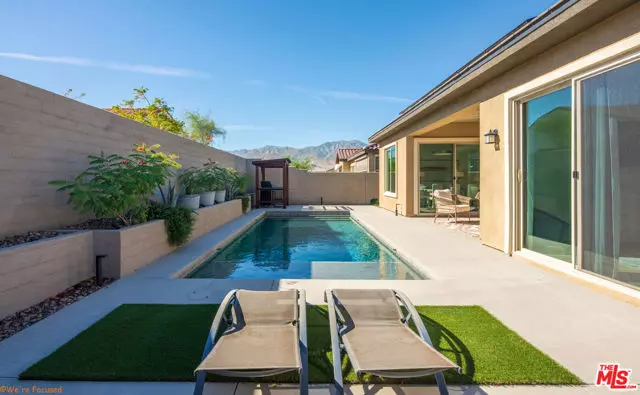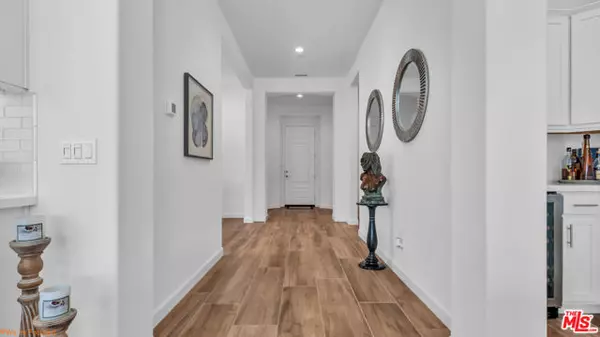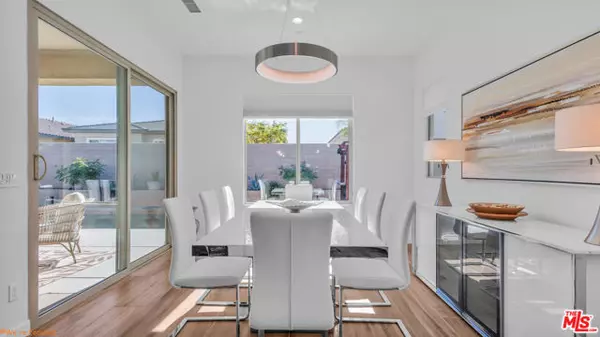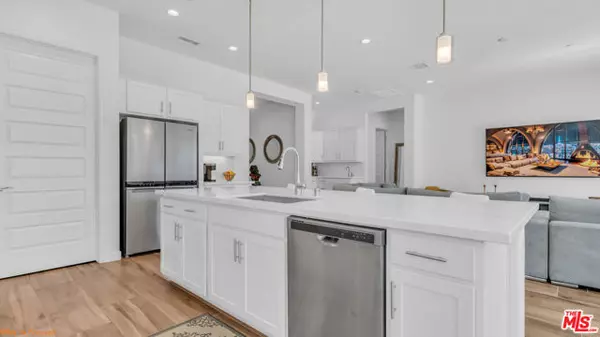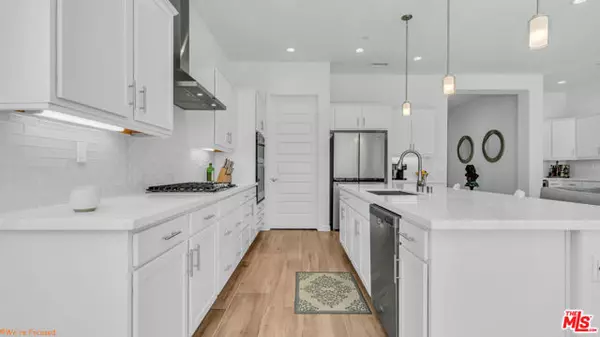
27 Semillion Rancho Mirage, CA 92270
3 Beds
2.5 Baths
2,187 SqFt
UPDATED:
11/25/2024 07:33 PM
Key Details
Property Type Single Family Home
Sub Type Single Family Residence
Listing Status Active
Purchase Type For Sale
Square Footage 2,187 sqft
Price per Sqft $468
MLS Listing ID CL24464237
Bedrooms 3
Full Baths 2
Half Baths 1
HOA Fees $420/mo
HOA Y/N Yes
Year Built 2021
Lot Size 8,385 Sqft
Acres 0.1925
Property Description
Location
State CA
County Riverside
Area Listing
Interior
Interior Features Pantry
Heating Central
Cooling Ceiling Fan(s), Central Air
Flooring Wood
Fireplaces Type None
Fireplace No
Appliance Dishwasher, Microwave, Refrigerator, Water Filter System
Laundry Laundry Room, Washer
Exterior
Pool Gunite, In Ground
View Y/N true
View Hills, Mountain(s), Other
Total Parking Spaces 4
Private Pool true
Building
Story 1
Level or Stories One Story
New Construction No
Others
Tax ID 673990024




