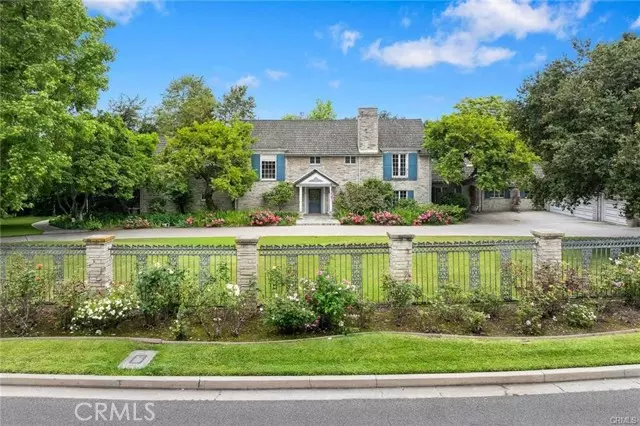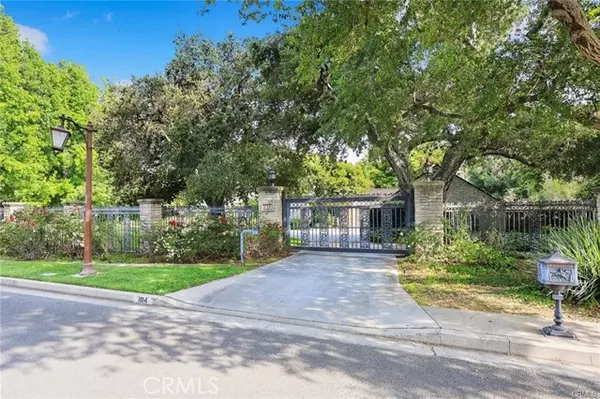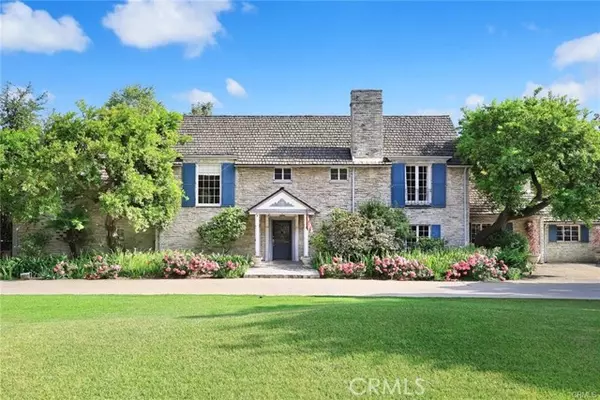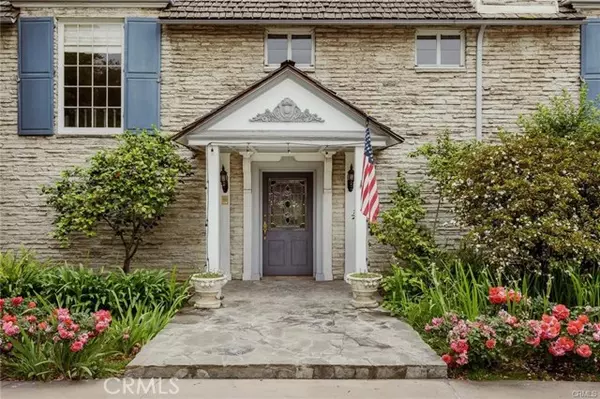
1014 Hampton Road Arcadia, CA 91006
5 Beds
4.5 Baths
7,363 SqFt
UPDATED:
12/16/2024 01:41 AM
Key Details
Property Type Single Family Home
Sub Type Single Family Residence
Listing Status Active
Purchase Type For Sale
Square Footage 7,363 sqft
Price per Sqft $1,083
MLS Listing ID CRWS24234407
Bedrooms 5
Full Baths 2
Half Baths 5
HOA Y/N No
Year Built 1937
Lot Size 1.558 Acres
Acres 1.5584
Property Description
Location
State CA
County Los Angeles
Area Listing
Zoning ARRO
Interior
Interior Features Family Room, Library, Office, Breakfast Nook, Stone Counters, Kitchen Island, Pantry
Heating Central, Forced Air
Cooling Ceiling Fan(s), Central Air
Flooring Carpet, Tile, Wood
Fireplaces Type Dining Room, Family Room, Gas Starter, Living Room
Fireplace Yes
Appliance Dishwasher, Double Oven, Disposal, Gas Range, Grill Built-in, Oven
Laundry Gas Dryer Hookup, Laundry Room, Inside
Exterior
Exterior Feature Front Yard, Other
Garage Spaces 3.0
Pool In Ground
Utilities Available Sewer Connected, Natural Gas Connected
View Y/N true
View Mountain(s)
Total Parking Spaces 3
Private Pool true
Building
Lot Description Landscape Misc
Story 2
Sewer Public Sewer
Water Public
Level or Stories Two Story
New Construction No
Schools
School District Arcadia Unified
Others
Tax ID 5769004001








