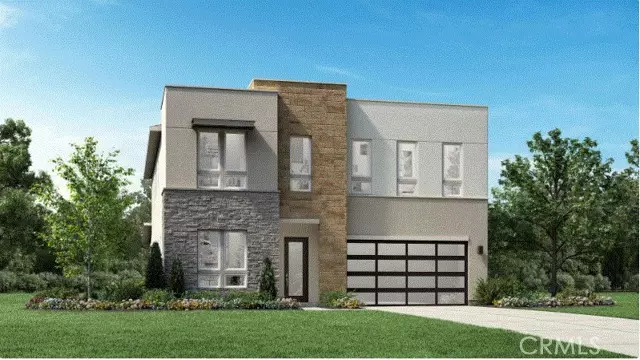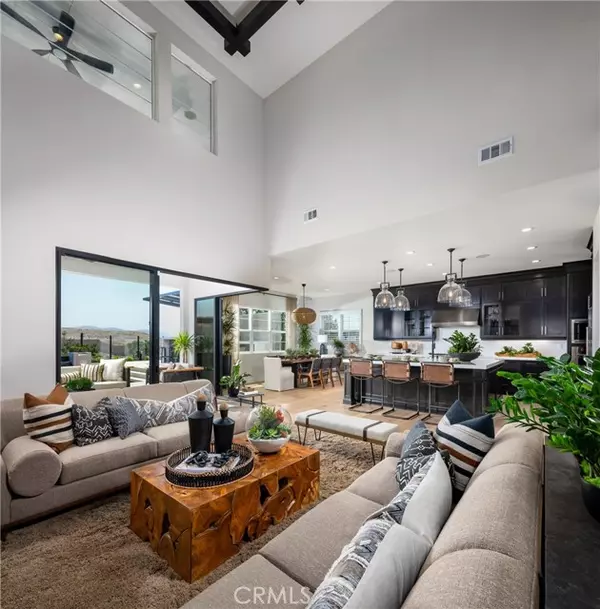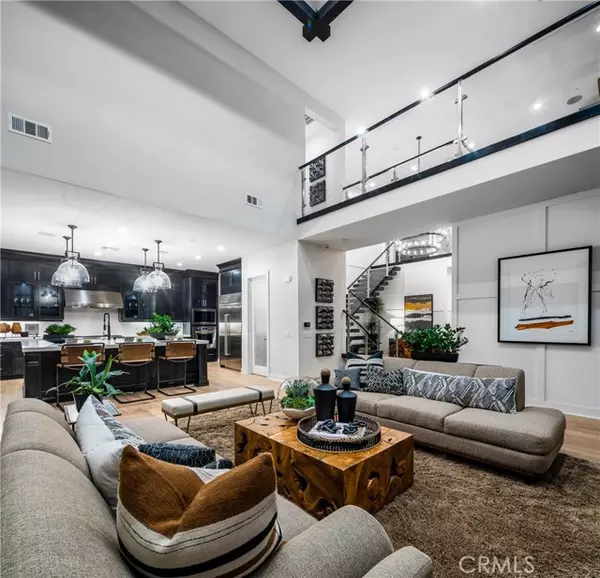
27550 Elderberry Drive Valencia (santa Clarita), CA 91381
5 Beds
5.5 Baths
3,731 SqFt
UPDATED:
12/23/2024 06:35 PM
Key Details
Property Type Single Family Home
Sub Type Single Family Residence
Listing Status Pending
Purchase Type For Sale
Square Footage 3,731 sqft
Price per Sqft $450
MLS Listing ID CRPW24231934
Bedrooms 5
Full Baths 5
Half Baths 1
HOA Fees $250/mo
HOA Y/N Yes
Year Built 2024
Lot Size 7,439 Sqft
Acres 0.1708
Property Description
Location
State CA
County Los Angeles
Area Listing
Interior
Interior Features Kitchen/Family Combo, Office, Storage, Breakfast Bar, Kitchen Island, Pantry
Heating Natural Gas, Heat Pump, Solar
Cooling Central Air, Zoned, Heat Pump
Flooring Laminate, Tile, Carpet
Fireplaces Type Other
Fireplace Yes
Window Features Double Pane Windows,Screens
Appliance Gas Range, Microwave, Free-Standing Range, Refrigerator, Tankless Water Heater
Laundry Gas Dryer Hookup, Other, Inside, Upper Level
Exterior
Exterior Feature Other
Garage Spaces 2.0
Pool Spa
Utilities Available Sewer Connected, Cable Available, Natural Gas Connected
View Y/N false
View None
Total Parking Spaces 2
Private Pool false
Building
Lot Description Street Light(s)
Story 2
Foundation Slab
Sewer Public Sewer
Water Public
Architectural Style Mid Century Modern
Level or Stories Two Story
New Construction No
Schools
School District William S. Hart Union High








