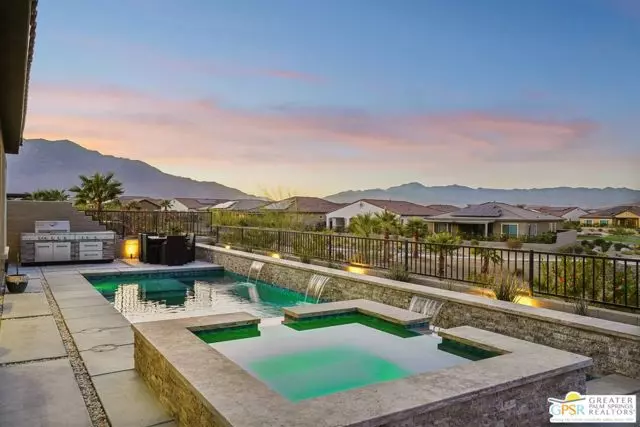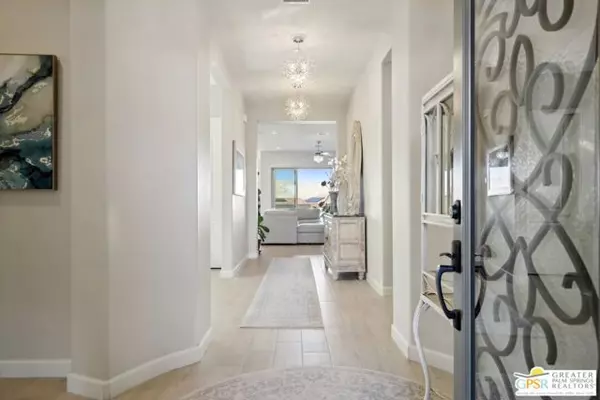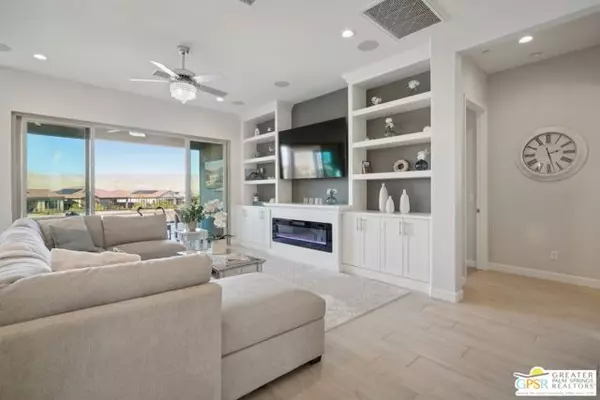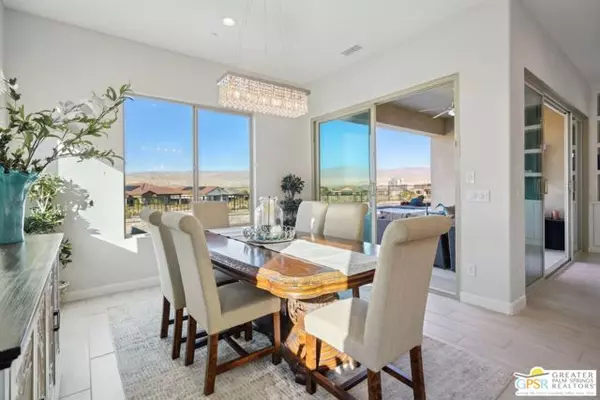
101 Zinfandel Rancho Mirage, CA 92270
2 Beds
2 Baths
2,187 SqFt
UPDATED:
12/03/2024 01:43 AM
Key Details
Property Type Single Family Home
Sub Type Single Family Residence
Listing Status Active
Purchase Type For Sale
Square Footage 2,187 sqft
Price per Sqft $560
MLS Listing ID CL24461699
Bedrooms 2
Full Baths 1
Half Baths 2
HOA Fees $420/mo
HOA Y/N Yes
Year Built 2022
Lot Size 6,342 Sqft
Acres 0.1456
Property Description
Location
State CA
County Riverside
Area Listing
Interior
Interior Features Family Room, Kitchen/Family Combo, Breakfast Bar, Kitchen Island, Pantry
Heating Forced Air, Natural Gas, Central, Fireplace(s)
Cooling Ceiling Fan(s), Central Air, Other
Flooring Tile, Carpet
Fireplaces Type Gas, Other
Fireplace Yes
Window Features Double Pane Windows
Appliance Disposal, Microwave
Laundry Laundry Room
Exterior
Exterior Feature Backyard, Back Yard, Other
Garage Spaces 2.0
Pool In Ground, Spa, Fenced
View Y/N true
View Mountain(s), Panoramic
Total Parking Spaces 4
Private Pool true
Building
Lot Description Landscape Misc
Story 1
Foundation Slab
Water Public
Architectural Style Contemporary
Level or Stories One Story
New Construction No
Others
Tax ID 685380014








