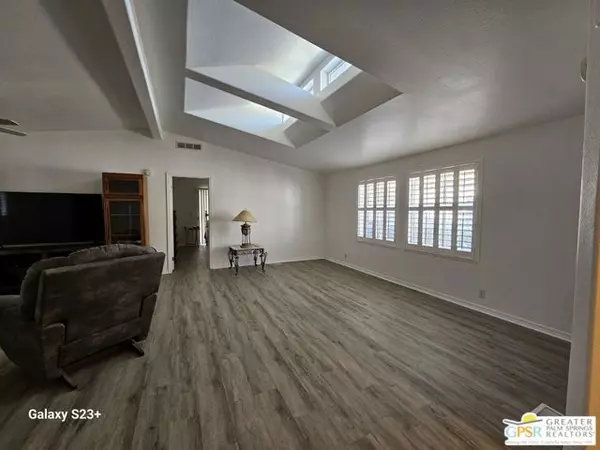REQUEST A TOUR If you would like to see this home without being there in person, select the "Virtual Tour" option and your advisor will contact you to discuss available opportunities.
In-PersonVirtual Tour

$ 274,500
Est. payment /mo
Pending
15300 Palm Drive #128 Desert Hot Springs, CA 92240
2 Beds
2 Baths
1,552 SqFt
UPDATED:
11/15/2024 12:35 AM
Key Details
Property Type Manufactured Home
Sub Type Other
Listing Status Pending
Purchase Type For Sale
Square Footage 1,552 sqft
Price per Sqft $176
MLS Listing ID CL24461811
Bedrooms 2
Full Baths 2
HOA Fees $300
HOA Y/N Yes
Property Description
WELCOME HOME to your meticulously maintained, light, bright, large 2 bed, 2 bath with a perfectly situated office/den. This is one of the most spacious floor plans in the community. It has a fresh coat of paint throughout the entire home, completed just a couple of weeks ago as well as brand new beautiful Luxury Vinyl Flooring. All windows are complete with energy saving plantation shutters (except sliders). The kitchen is complete with all appliances, an abundance of cabinet & counter space, breakfast bar and dining area. The primary suite has a large walk-in closet and ensuite bath is complete with garden tub, walk-in shower, double sink vanity and plenty of storage. The sizeable office has built-in desk and ample cabinet space. The guest room is on the opposite side of the home making each sleeping area nice and private. The laundry area is conveniently located inside, complete with washer/dryer. The outside has been completey painted and is excellent condition. The walk path to the front patio is lined with mature, beautiful and low mainteance shrubs and plants. The completely covered back patio is the full length of the home with access from the master bedroom and the dining area. All large potted tree/plants and patio furniture are included. The 2 car garage has loads of sh
Location
State CA
County Riverside
Area Listing
Interior
Heating Central
Cooling Evaporative Cooling
Flooring Tile
Fireplace No
Appliance Dishwasher, Disposal, Microwave, Refrigerator
Laundry Dryer, Washer
Exterior
Garage Spaces 2.0
Pool Community
Utilities Available Other Water/Sewer
View Y/N true
View Mountain(s), Other
Total Parking Spaces 2
Building
New Construction No
Others
Tax ID 656420063

© 2024 BEAR, CCAR, bridgeMLS. This information is deemed reliable but not verified or guaranteed. This information is being provided by the Bay East MLS or Contra Costa MLS or bridgeMLS. The listings presented here may or may not be listed by the Broker/Agent operating this website.
Listed by Rhonda Hubler • Four Winds Realty, Inc







