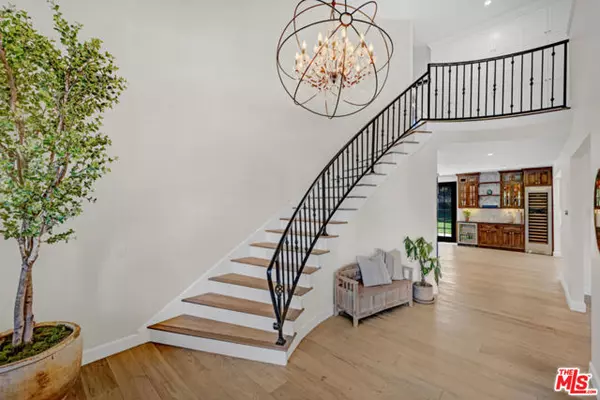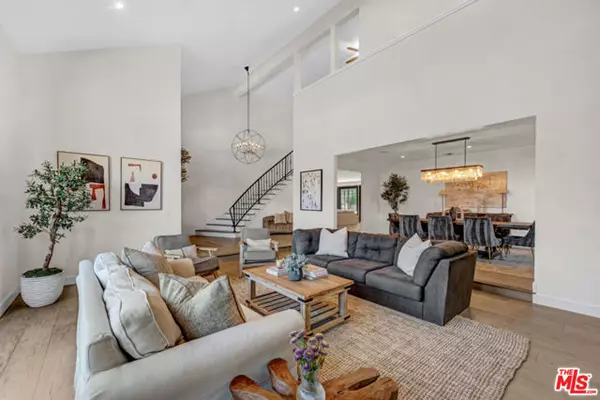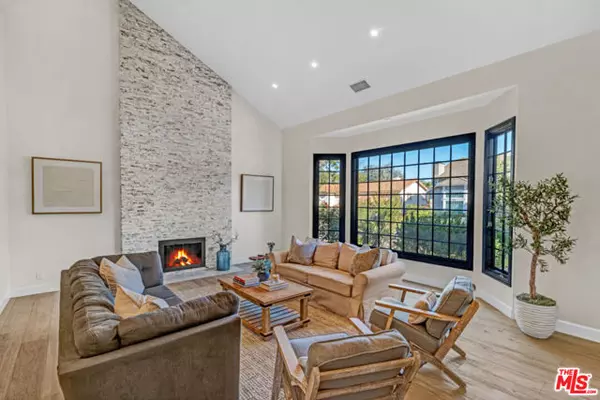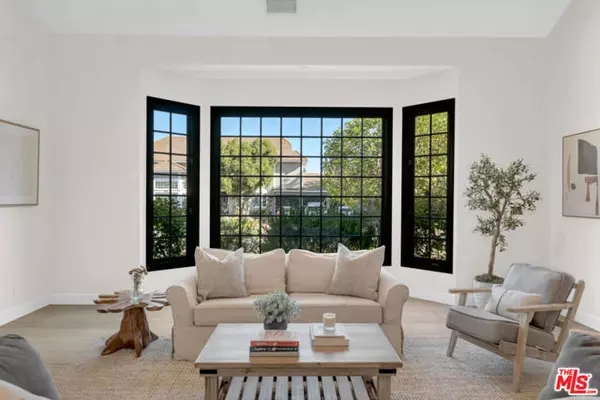REQUEST A TOUR If you would like to see this home without being there in person, select the "Virtual Tour" option and your agent will contact you to discuss available opportunities.
In-PersonVirtual Tour

$ 3,695,000
Est. payment /mo
Active Under Contract
6129 Heritage Drive Agoura Hills, CA 91301
6 Beds
5 Baths
4,935 SqFt
UPDATED:
12/07/2024 06:37 PM
Key Details
Property Type Single Family Home
Sub Type Single Family Residence
Listing Status Active Under Contract
Purchase Type For Sale
Square Footage 4,935 sqft
Price per Sqft $748
MLS Listing ID CL24460001
Bedrooms 6
Full Baths 5
HOA Fees $250/qua
HOA Y/N Yes
Year Built 1987
Lot Size 0.370 Acres
Acres 0.3696
Property Description
Nestled in the highly desirable Highlands of Agoura Hills, this elegant turnkey home features 6 bedrooms and 5 bathrooms on a spacious premium lot. The grand entrance, with its high ceilings and stunning staircase, leads to an open floor plan living area adorned with Restoration Hardware finishes. The den seamlessly integrates with the chef's kitchen, which boasts an oversized island, breakfast area, and top-of-the-line Sub-Zero/Wolf appliances. Adjacent to the kitchen, a luxurious bar area with an oversized wine fridge is perfect for entertaining. The main floor also includes a large formal dining room, living room, powder room, and two spacious guest rooms, each with an en-suite bath.Upstairs, there are four well-sized bedrooms and two remodeled bathrooms, including the resort-like primary suite. The primary suite features a double-sided fireplace, French balcony overlooking the serene grounds, and a separate gym/bonus room. The walk-in custom closets provide ample storage, and the spa-inspired sink bathroom with soaking tub is meticulously designed.The heart of this home is its expansive newly renovated backyard, which includes a sparkling pebble tec pool and spa, fire pit, outdoor BBQ and kitchen area with covered dining, and a generous grassy area, ideal for entertaining.A d
Location
State CA
County Los Angeles
Area Listing
Zoning AHRP
Interior
Interior Features Den
Heating Central
Cooling Central Air
Flooring Laminate
Fireplaces Type Den, Living Room
Fireplace Yes
Laundry Laundry Room
Exterior
Pool In Ground, Spa
View Y/N true
View Mountain(s), Valley, Trees/Woods
Total Parking Spaces 3
Private Pool false
Building
Story 2
Level or Stories Two Story
New Construction No
Others
Tax ID 2056050009

© 2024 BEAR, CCAR, bridgeMLS. This information is deemed reliable but not verified or guaranteed. This information is being provided by the Bay East MLS or Contra Costa MLS or bridgeMLS. The listings presented here may or may not be listed by the Broker/Agent operating this website.
Listed by Nima Fathi • HBC Realty







