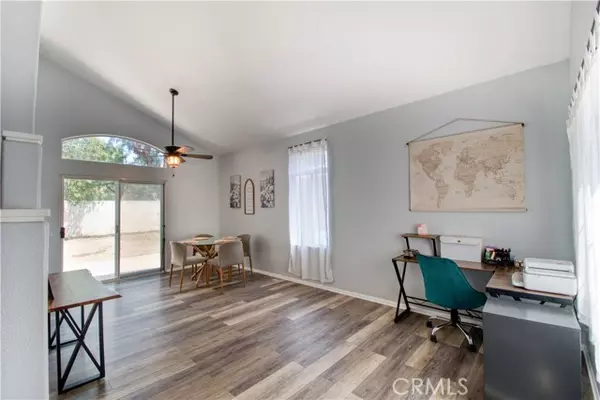REQUEST A TOUR If you would like to see this home without being there in person, select the "Virtual Tour" option and your agent will contact you to discuss available opportunities.
In-PersonVirtual Tour

$ 690,000
Est. payment /mo
Pending
31849 Camino Marea Temecula, CA 92592
4 Beds
2.5 Baths
1,825 SqFt
UPDATED:
11/27/2024 02:29 PM
Key Details
Property Type Single Family Home
Sub Type Single Family Residence
Listing Status Pending
Purchase Type For Sale
Square Footage 1,825 sqft
Price per Sqft $378
MLS Listing ID CRSW24224784
Bedrooms 4
Full Baths 2
Half Baths 1
HOA Fees $115/mo
HOA Y/N Yes
Year Built 1990
Lot Size 6,970 Sqft
Acres 0.16
Property Description
4 Bedrooms 2 and a half bathrooms in Vintage Hills! Remodeled kitchen with stainless steel appliances and quartz counter tops. Open floor plan with tons of natural light and vaulted ceilings. Formal living room, dining room, and family room open to the kitchen and breakfast nook area. 3-car garage. Low taxes. Vintage Hills community with low HOA including tennis courts, 2 pools/spas, clubhouse, play grounds/outdoor exercise and lush landscaping. One of the pools is just steps away across the street! Awesome Temecula location conveniently nestled next to top notch schools, shopping, wine country, and freeway access. Come see this beauty today!
Location
State CA
County Riverside
Area Listing
Interior
Interior Features Family Room
Heating Central
Cooling Central Air
Fireplaces Type Family Room
Fireplace Yes
Laundry Laundry Room
Exterior
Garage Spaces 3.0
Pool In Ground
View Y/N true
View Other
Total Parking Spaces 3
Private Pool false
Building
Story 2
Sewer Public Sewer
Water Public
Level or Stories Two Story
New Construction No
Schools
School District Temecula Valley Unified
Others
Tax ID 954173003

© 2024 BEAR, CCAR, bridgeMLS. This information is deemed reliable but not verified or guaranteed. This information is being provided by the Bay East MLS or Contra Costa MLS or bridgeMLS. The listings presented here may or may not be listed by the Broker/Agent operating this website.
Listed by Morgan Mennell • Allison James Estates & Homes







