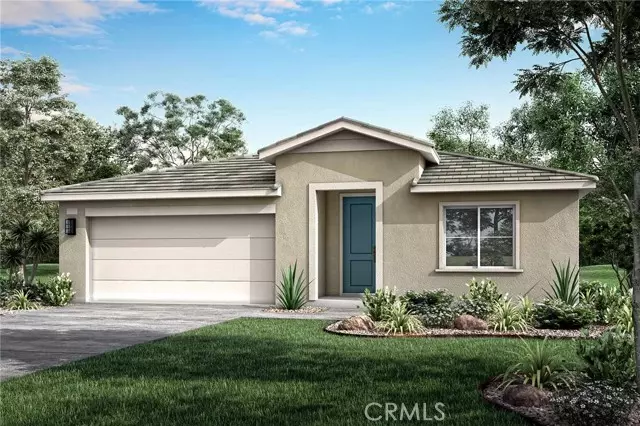REQUEST A TOUR If you would like to see this home without being there in person, select the "Virtual Tour" option and your agent will contact you to discuss available opportunities.
In-PersonVirtual Tour

$ 500,000
Est. payment /mo
Active
1520 Cadence Way Beaumont, CA 92223
3 Beds
3 Baths
1,934 SqFt
UPDATED:
12/06/2024 07:43 PM
Key Details
Property Type Single Family Home
Sub Type Single Family Residence
Listing Status Active
Purchase Type For Sale
Square Footage 1,934 sqft
Price per Sqft $258
MLS Listing ID CRIV24223745
Bedrooms 3
Full Baths 3
HOA Fees $325/mo
HOA Y/N Yes
Year Built 2024
Lot Size 9,201 Sqft
Acres 0.2112
Property Description
Welcome to our Lina Plan 1 at Altis 55+ community. This large, single-story floorplan combines a spacious home design with a variety of home options to fit your needs. Included features: Upgraded Third Bedroom in lieu of Den, Upgraded Third Full Bathroom in lieu of Storage, Fiberglass Corner Shower at Primary Bath, Upgraded 10' Center Slider at Great Room, Additional 6' Patio Slider at Primary Bedroom. In the kitchen Shaker Cabinets in "Nutmeg" -- White Quartz Countertops. Upgraded Luxury Vinyl Plank Flooring in all Common Areas, Bathrooms and Laundry Room. Estimated Completion December 2024. Don't miss out on this opportunity to start your New Year in your new home.
Location
State CA
County Riverside
Area Listing
Interior
Cooling Central Air
Fireplaces Type None
Fireplace No
Laundry Laundry Room
Exterior
Exterior Feature Sprinklers Front
Garage Spaces 2.0
Pool Spa
View Y/N false
View None
Total Parking Spaces 2
Private Pool true
Building
Story 1
Sewer Public Sewer
Water Public
Level or Stories One Story
New Construction No
Schools
School District Beaumont Unified
Others
Tax ID 408490042

© 2024 BEAR, CCAR, bridgeMLS. This information is deemed reliable but not verified or guaranteed. This information is being provided by the Bay East MLS or Contra Costa MLS or bridgeMLS. The listings presented here may or may not be listed by the Broker/Agent operating this website.
Listed by NYLA STERLING • TRI POINTE HOMES HOLDINGS, INC.




