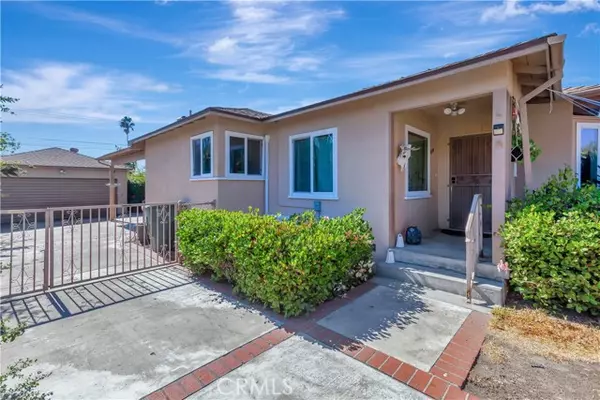
649 W La Deney Drive Ontario, CA 91762
3 Beds
2 Baths
1,677 SqFt
UPDATED:
10/31/2024 04:42 PM
Key Details
Property Type Single Family Home
Sub Type Single Family Residence
Listing Status Active
Purchase Type For Sale
Square Footage 1,677 sqft
Price per Sqft $434
MLS Listing ID CRNP24224132
Bedrooms 3
Full Baths 2
HOA Y/N No
Year Built 1952
Lot Size 7,656 Sqft
Acres 0.1758
Property Description
Location
State CA
County San Bernardino
Area Listing
Interior
Interior Features Family Room, Stone Counters
Heating Electric
Cooling Other
Fireplaces Type Family Room
Fireplace Yes
Window Features Double Pane Windows,Bay Window(s),Screens
Appliance Dishwasher, Electric Range
Laundry In Garage, Laundry Room, Other, Electric, Inside
Exterior
Exterior Feature Other
Garage Spaces 2.0
Pool None
Utilities Available Sewer Connected, Natural Gas Connected
View Y/N false
View None
Total Parking Spaces 8
Private Pool false
Building
Lot Description Other
Story 1
Sewer Public Sewer
Water Public
Architectural Style Traditional
Level or Stories One Story
New Construction No
Schools
School District Chaffey Joint Union High
Others
Tax ID 1047311160000








