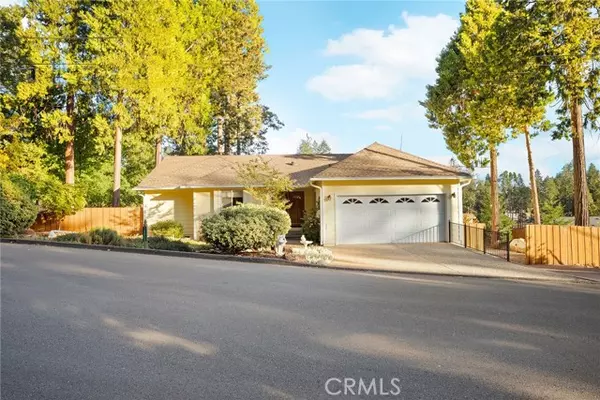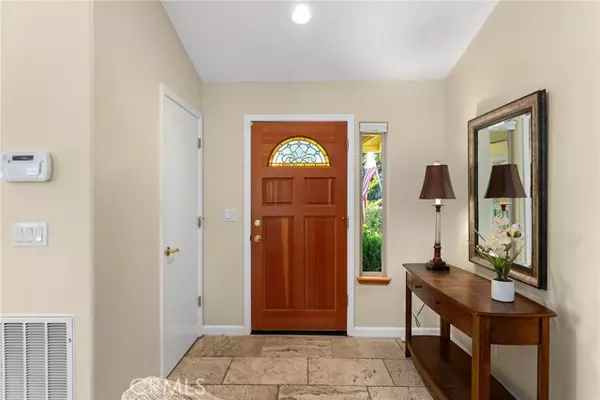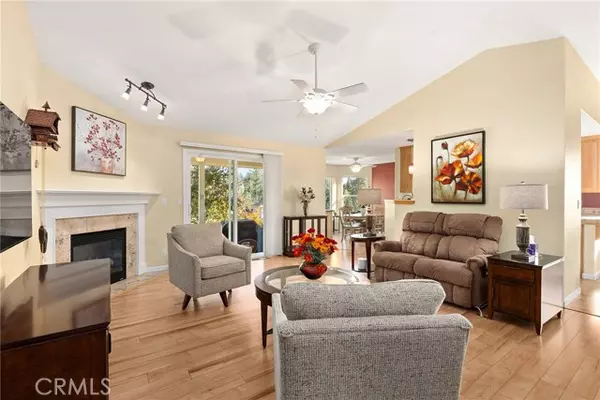
14030 Creston Road Magalia, CA 95954
3 Beds
2 Baths
1,572 SqFt
UPDATED:
12/06/2024 07:02 PM
Key Details
Property Type Single Family Home
Sub Type Single Family Residence
Listing Status Active
Purchase Type For Sale
Square Footage 1,572 sqft
Price per Sqft $238
MLS Listing ID CRSN24176066
Bedrooms 3
Full Baths 2
HOA Fees $280/ann
HOA Y/N Yes
Year Built 2001
Lot Size 0.320 Acres
Acres 0.32
Property Description
Location
State CA
County Butte
Area Listing
Zoning R1
Interior
Interior Features Breakfast Nook, Tile Counters
Heating Central
Cooling Ceiling Fan(s), Central Air
Flooring Laminate
Fireplaces Type Living Room, Other
Fireplace Yes
Window Features Double Pane Windows
Appliance Dishwasher
Laundry Laundry Room
Exterior
Exterior Feature Backyard, Back Yard, Other
Garage Spaces 2.0
Utilities Available Other Water/Sewer
View Y/N true
View Other
Handicap Access Grab Bars
Total Parking Spaces 2
Private Pool false
Building
Lot Description Corner Lot, Other, Landscape Misc
Story 1
Water Public, Other
Level or Stories One Story
New Construction No
Schools
School District Paradise Unified
Others
Tax ID 064580015000








