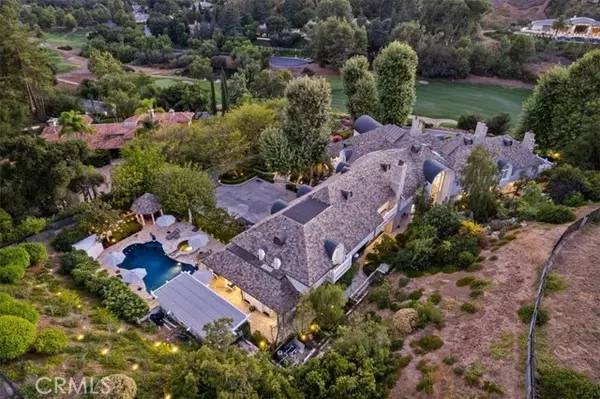
1064 Lakeview Canyon Road Westlake Village, CA 91362
9 Beds
10.5 Baths
12,167 SqFt
UPDATED:
12/18/2024 08:11 PM
Key Details
Property Type Single Family Home
Sub Type Single Family Residence
Listing Status Active
Purchase Type For Sale
Square Footage 12,167 sqft
Price per Sqft $904
MLS Listing ID CRSR24202021
Bedrooms 9
Full Baths 10
Half Baths 1
HOA Fees $2,650/qua
HOA Y/N Yes
Year Built 1993
Lot Size 3.039 Acres
Acres 3.039
Property Description
Location
State CA
County Ventura
Area Listing
Zoning RPD1
Interior
Interior Features Family Room, Library, Office, Stone Counters
Cooling Central Air
Flooring Wood
Fireplaces Type Dining Room, Family Room, Living Room, Other, Kitchen
Fireplace Yes
Appliance Dishwasher, Double Oven, Microwave, Gas Water Heater
Laundry Laundry Room
Exterior
Exterior Feature Sprinklers Back, Sprinklers Front
Garage Spaces 4.0
Pool In Ground, Spa
View Y/N true
View Golf Course, Mountain(s)
Total Parking Spaces 4
Private Pool true
Building
Foundation Slab
Sewer Public Sewer
Water Public
Architectural Style French
Level or Stories Three or More Stories
New Construction No
Schools
School District Conejo Valley Unified
Others
Tax ID 6800300465








