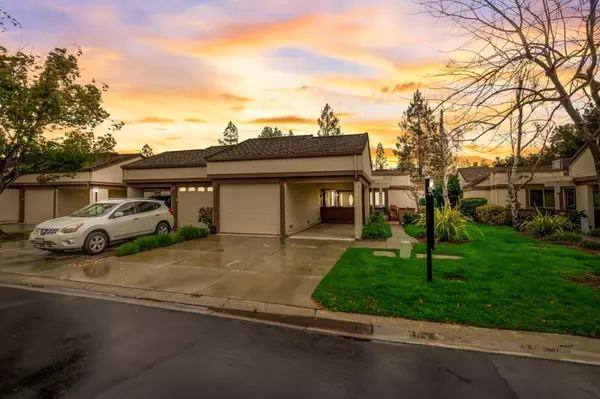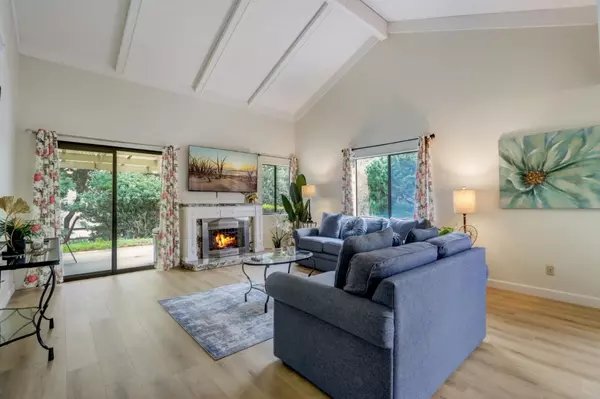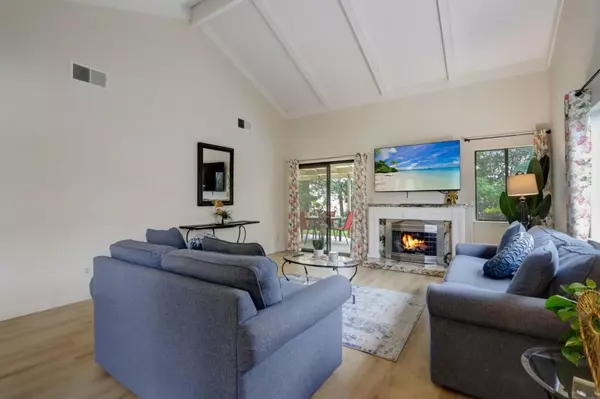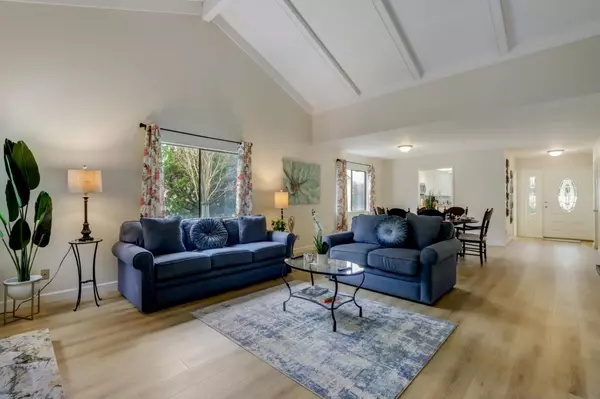REQUEST A TOUR If you would like to see this home without being there in person, select the "Virtual Tour" option and your agent will contact you to discuss available opportunities.
In-PersonVirtual Tour
$ 729,000
Est. payment /mo
Pending
6340 Whaley San Jose, CA 95135
2 Beds
2 Baths
1,496 SqFt
UPDATED:
12/31/2024 06:51 PM
Key Details
Property Type Condo
Sub Type Condominium
Listing Status Pending
Purchase Type For Sale
Square Footage 1,496 sqft
Price per Sqft $487
MLS Listing ID ML81982022
Bedrooms 2
Full Baths 2
HOA Fees $1,350/mo
HOA Y/N Yes
Year Built 1977
Lot Size 2,790 Sqft
Acres 0.064
Property Description
This Forever Home is in The Villages Golf and Country Club in Evergreen Hills San Jose. Over $70,000 worth of recent upgrades in pristine condition. The remodeled kitchen and bathrooms feature high-end fixtures and appliances. New flooring throughout adds a touch of elegance, while large windows and high ceilings allow natural light creating a bright and welcoming atmosphere. The Villages Golf and Country Club is ideal for adults with active lifestyles. The amenities in this gated community are designed to enhance your quality of life. The monthly HOA fee includes Cable TV, Internet, water, garbage, sewer, 24-hour security patrol, weekly gardening, and building exterior and roof maintenance, it's a worry-free living experience. This property is in a desirable street behind multi-million dollar houses so it gives a sense of exclusivity and tranquility. The Villages has a highly rated clubhouse restaurant, 2 golf courses, new pickleball courts, bocce, tennis courts, billiards, ping-pong, hiking trails, and a state-of-the-art fitness and gym center. The social club activities are fun and they foster a strong community and camaraderie among residents. A must-see property!
Location
State CA
County Santa Clara
Area Listing
Zoning R13P
Interior
Interior Features Formal Dining Room
Heating Forced Air
Flooring Hardwood, Laminate
Fireplaces Number 1
Fireplaces Type Living Room
Fireplace Yes
Appliance Dishwasher
Exterior
Exterior Feature Back Yard
Garage Spaces 1.0
Private Pool false
Building
Story 1
Foundation Slab
Sewer Public Sewer
Water Public
Level or Stories One Story
New Construction No
Schools
School District East Side Union High
Others
Tax ID 66506055

© 2025 BEAR, CCAR, bridgeMLS. This information is deemed reliable but not verified or guaranteed. This information is being provided by the Bay East MLS or Contra Costa MLS or bridgeMLS. The listings presented here may or may not be listed by the Broker/Agent operating this website.
Listed by Robert M. Balina • Synergize Realty






