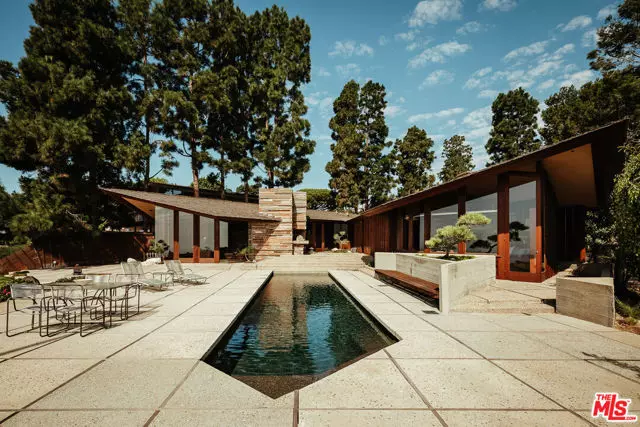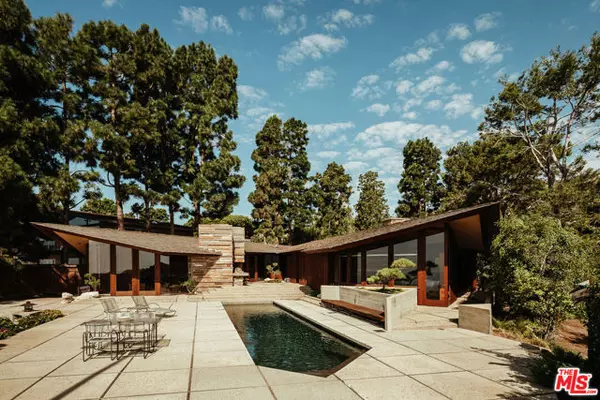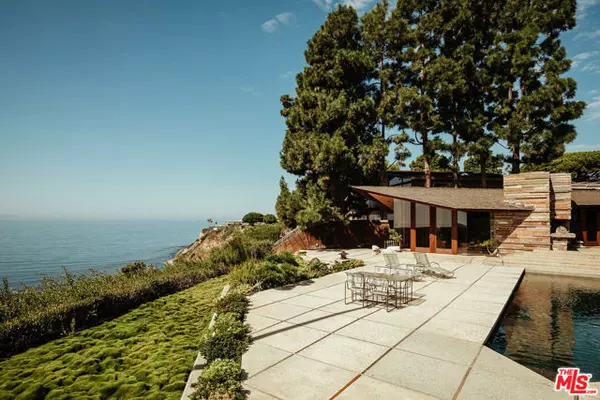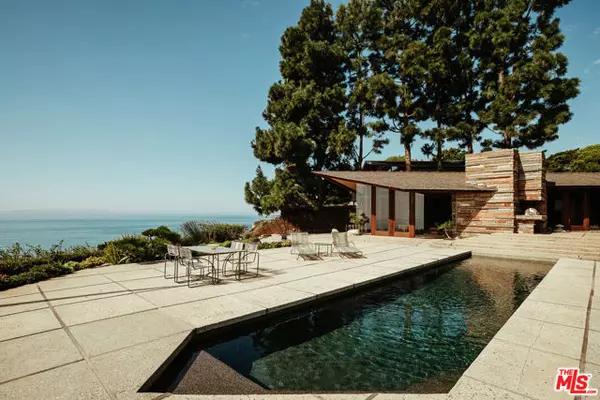
8 Sea Cove Drive Rancho Palos Verdes, CA 90275
3 Beds
2 Baths
2,175 SqFt
UPDATED:
12/05/2024 08:33 PM
Key Details
Property Type Single Family Home
Sub Type Single Family Residence
Listing Status Active
Purchase Type For Sale
Square Footage 2,175 sqft
Price per Sqft $4,045
MLS Listing ID CL24442507
Bedrooms 3
Full Baths 2
HOA Y/N No
Year Built 1959
Lot Size 3.413 Acres
Acres 3.4131
Property Description
Location
State CA
County Los Angeles
Area Listing
Zoning RPRS
Interior
Heating Radiant
Cooling None
Flooring Carpet
Fireplaces Type Wood Burning
Fireplace Yes
Appliance Dishwasher, Refrigerator
Laundry In Garage
Exterior
Exterior Feature Other
Garage Spaces 2.0
Pool In Ground, Lap, Spa
Utilities Available Other Water/Sewer
View Y/N true
View Bay, Hills, Panoramic, Water, Other, Ocean
Total Parking Spaces 22
Private Pool true
Building
Lot Description Landscape Misc
Foundation Slab
Water Other
Level or Stories Multi/Split
New Construction No
Others
Tax ID 7573007037








