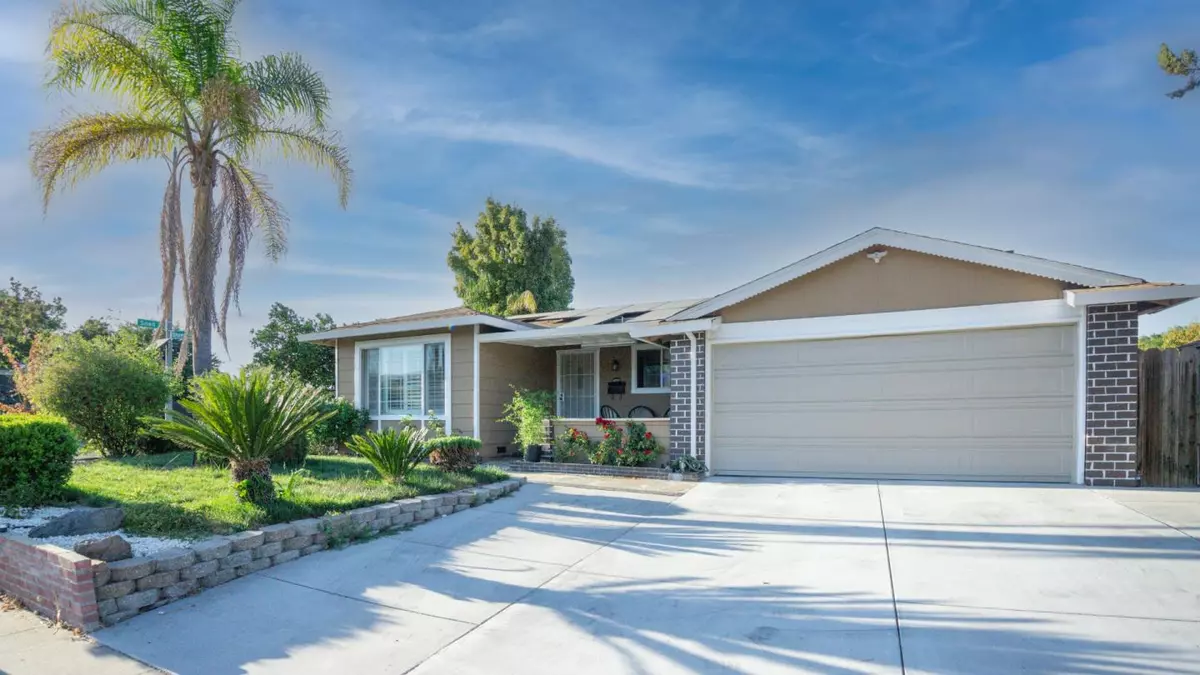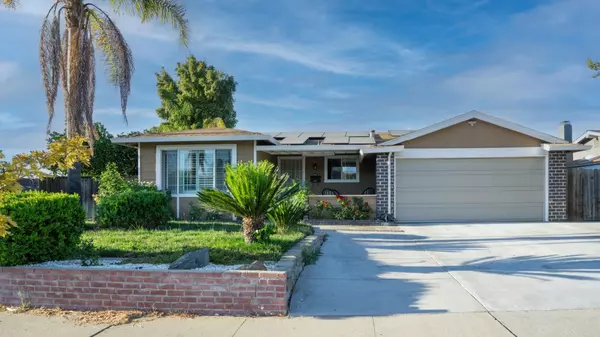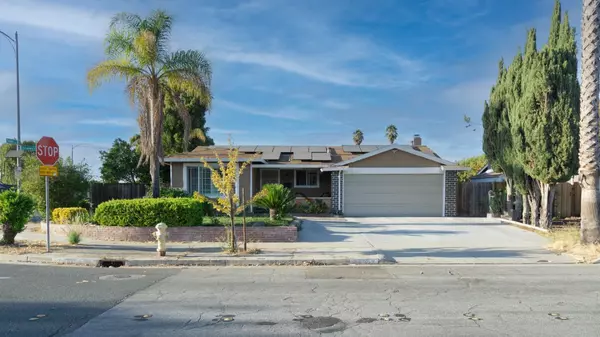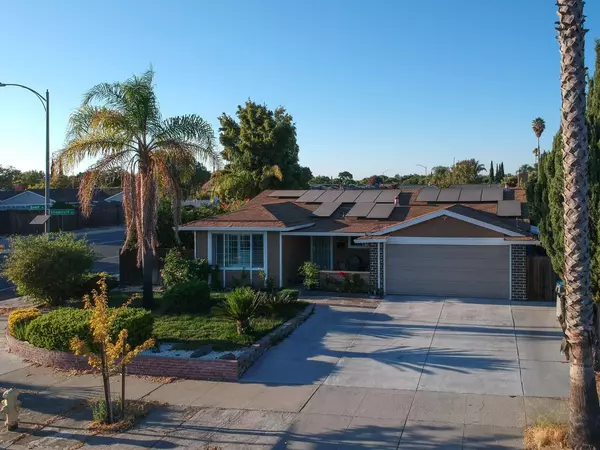REQUEST A TOUR If you would like to see this home without being there in person, select the "Virtual Tour" option and your agent will contact you to discuss available opportunities.
In-PersonVirtual Tour
$ 1,400,000
Est. payment /mo
Active
6029 Shawcroft Drive San Jose, CA 95123
4 Beds
2 Baths
1,495 SqFt
UPDATED:
12/28/2024 06:05 AM
Key Details
Property Type Single Family Home
Sub Type Single Family Residence
Listing Status Active
Purchase Type For Sale
Square Footage 1,495 sqft
Price per Sqft $936
MLS Listing ID ML81979850
Bedrooms 4
Full Baths 2
HOA Y/N No
Year Built 1971
Lot Size 6,098 Sqft
Acres 0.14
Property Description
Nestled on a desirable corner lot in the sought-after Blossom Valley neighborhood, this beautifully maintained 4-bedroom, 2-bathroom home offers a perfect blend of comfort and style. The spacious and inviting layout, featuring newly remodeled floors and bathrooms, is designed for modern living and entertaining. Fresh exterior paint adds to the home's fantastic curb appeal. Enjoy the serene backyard, complete with a covered patio and newly remodeled stone tiles ideal for relaxing or hosting gatherings. A great flex room offers versatile space that could be used as a home office, playroom, or anything you envision. Additional highlights include a two-car garage, a 240-volt outlet ready for EV charging, and energy-efficient leased solar panels for year-round utilization. The home's location is unbeatable within walking distance to Santa Teresa High School, convenience of a grocery store across the street, close proximity to Kaiser Hospital on Cottle, and just a short drive to Downtown San Jose and Oakridge Mall. With easy access to parks, schools, shopping, dining, and major freeways (85 Hwy, 87 Hwy & 101 Hwy), this home truly combines tranquility and convenience. Don't miss your chance to own a stunning home in a prime location!
Location
State CA
County Santa Clara
Area Listing
Zoning R1B6
Interior
Interior Features Family Room, Eat-in Kitchen
Heating Forced Air
Cooling Ceiling Fan(s)
Flooring Hardwood
Fireplaces Number 1
Fireplaces Type Wood Burning
Fireplace Yes
Laundry In Garage
Exterior
Exterior Feature Back Yard
Garage Spaces 2.0
Pool None
Private Pool false
Building
Story 1
Water Public
Level or Stories One Story
New Construction No
Schools
School District East Side Union High
Others
Tax ID 68942024

© 2025 BEAR, CCAR, bridgeMLS. This information is deemed reliable but not verified or guaranteed. This information is being provided by the Bay East MLS or Contra Costa MLS or bridgeMLS. The listings presented here may or may not be listed by the Broker/Agent operating this website.
Listed by Anne Marie Reyes • Intero Real Estate Services






