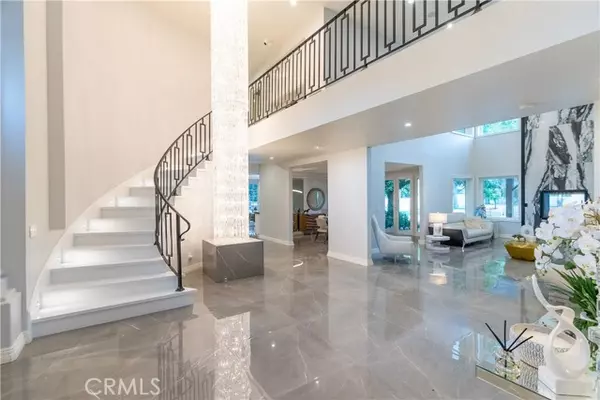
23938 Aspen Way Calabasas, CA 91302
7 Beds
6.5 Baths
5,957 SqFt
UPDATED:
10/31/2024 08:16 PM
Key Details
Property Type Single Family Home
Sub Type Single Family Residence
Listing Status Active
Purchase Type For Sale
Square Footage 5,957 sqft
Price per Sqft $662
MLS Listing ID CRSR24180370
Bedrooms 7
Full Baths 6
Half Baths 1
HOA Fees $617/mo
HOA Y/N Yes
Year Built 1988
Lot Size 1.315 Acres
Acres 1.3152
Property Description
Location
State CA
County Los Angeles
Area Listing
Zoning LCA1
Rooms
Other Rooms Guest House
Interior
Interior Features Bonus/Plus Room, Family Room, Kitchen Island, Updated Kitchen
Heating Central
Cooling Central Air
Fireplaces Type Family Room
Fireplace Yes
Appliance Dishwasher, Oven, Refrigerator
Laundry Laundry Room
Exterior
Garage Spaces 4.0
Pool Spa
View Y/N false
View None
Handicap Access None
Total Parking Spaces 4
Private Pool true
Building
Lot Description Corner Lot
Story 2
Sewer Public Sewer
Water Public
Level or Stories Two Story
New Construction No
Schools
School District Las Virgenes Unified
Others
Tax ID 4455051032








