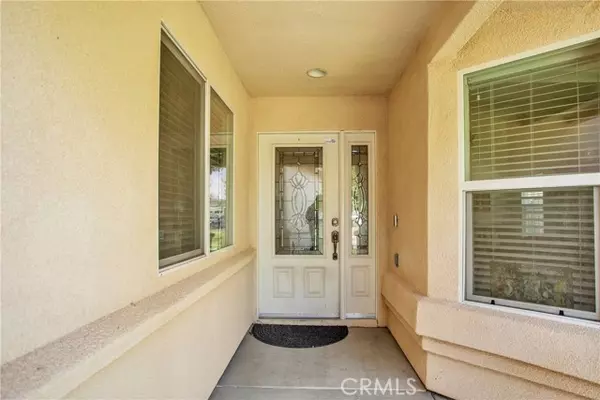
17839 Garden Glen Road Victorville, CA 92395
4 Beds
2 Baths
2,174 SqFt
UPDATED:
12/24/2024 12:23 AM
Key Details
Property Type Single Family Home
Sub Type Single Family Residence
Listing Status Pending
Purchase Type For Sale
Square Footage 2,174 sqft
Price per Sqft $225
MLS Listing ID CRHD24181905
Bedrooms 4
Full Baths 2
HOA Fees $137/mo
HOA Y/N Yes
Year Built 2007
Lot Size 7,200 Sqft
Acres 0.1653
Property Description
Location
State CA
County San Bernardino
Area Listing
Zoning RS
Interior
Interior Features Bonus/Plus Room, Stone Counters, Pantry
Heating Central
Cooling Ceiling Fan(s), Central Air
Flooring Tile, Vinyl, Carpet
Fireplaces Type Gas, Living Room
Fireplace Yes
Laundry Inside
Exterior
Exterior Feature Other
Garage Spaces 2.0
Pool None
Utilities Available Sewer Connected
View Y/N true
View Mountain(s), Other
Total Parking Spaces 2
Private Pool false
Building
Lot Description Street Light(s)
Story 1
Sewer Public Sewer
Water Public
Level or Stories One Story
New Construction No
Schools
School District Victor Valley Union High
Others
Tax ID 0482213180000








