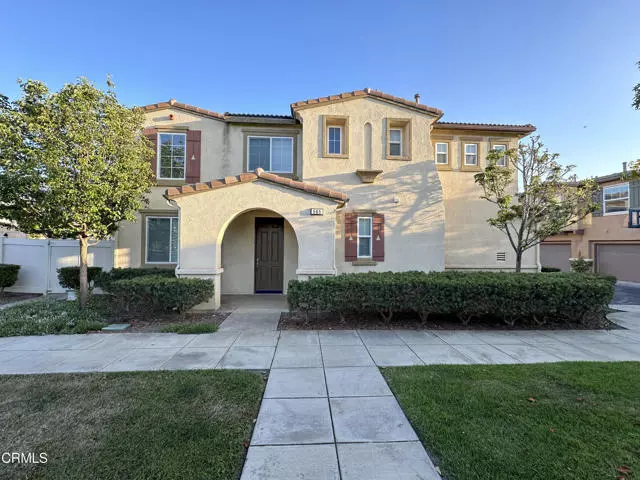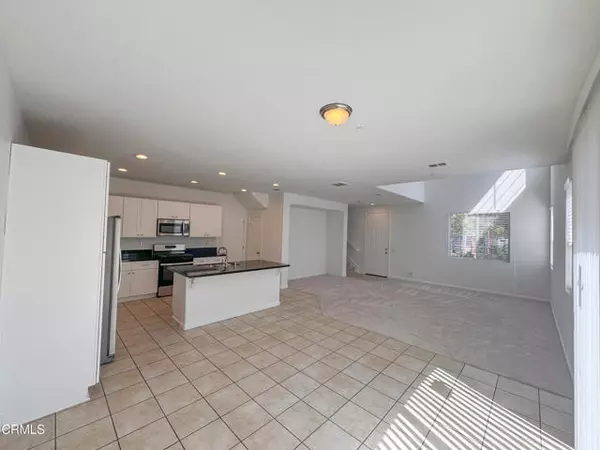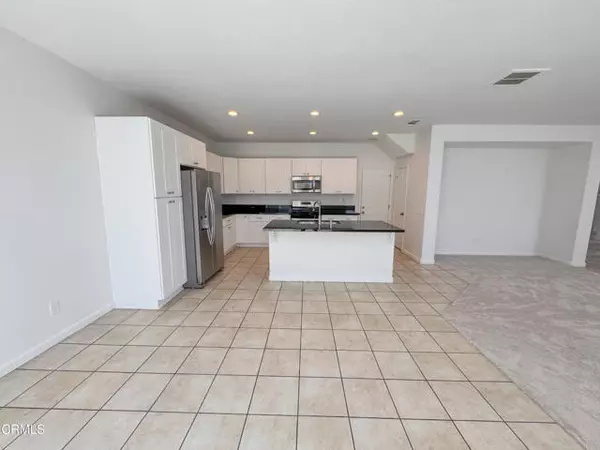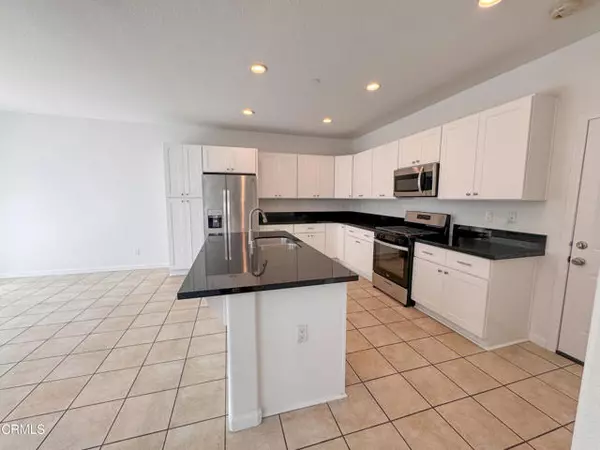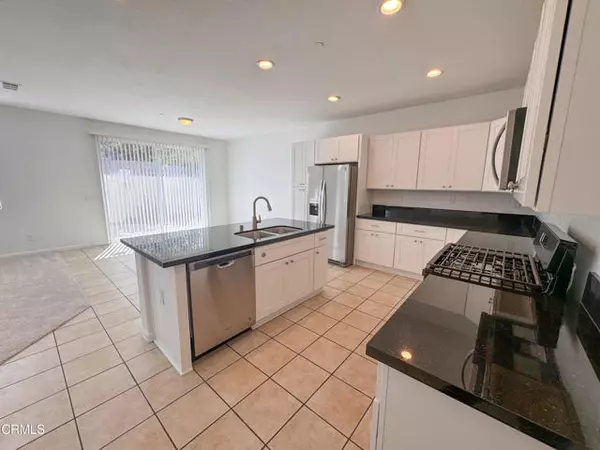REQUEST A TOUR If you would like to see this home without being there in person, select the "Virtual Tour" option and your agent will contact you to discuss available opportunities.
In-PersonVirtual Tour

$ 739,900
Est. payment /mo
Pending
565 Southampton Place Oxnard, CA 93035
4 Beds
2.5 Baths
1,841 SqFt
UPDATED:
12/19/2024 02:20 AM
Key Details
Property Type Townhouse
Sub Type Townhouse
Listing Status Pending
Purchase Type For Sale
Square Footage 1,841 sqft
Price per Sqft $401
MLS Listing ID CRV1-25424
Bedrooms 4
Full Baths 2
Half Baths 1
HOA Fees $245/mo
HOA Y/N Yes
Year Built 2007
Lot Size 1,841 Sqft
Acres 0.0423
Property Description
This well-maintained 1,841 square foot residence, built in 2007, offers a spacious floor plan. As you enter, you'll find a bright and open lower level with a living room, kitchen, and dining area. The kitchen is equipped with a large central island and plenty of cabinet space. Upstairs, there are four bedrooms, a full bathroom, and a laundry room. The primary bedroom offers an en-suite bathroom. An attached two-car garage with direct access to the main floor adds to the convenience. The outdoor patio is in a quiet, private location, perfect for relaxation. The community park nearby features picnic areas, a grilling station, and playgrounds, ideal for outdoor activities and gatherings. Located in a prime location, easy access to the beach, marinas, shopping, and dining.
Location
State CA
County Ventura
Area Listing
Interior
Fireplaces Type None
Fireplace No
Laundry Laundry Room
Exterior
Garage Spaces 2.0
Pool None
View Y/N false
View None
Total Parking Spaces 2
Private Pool false
Building
Story 2
Sewer Public Sewer
Water Public
Level or Stories Two Story
New Construction No
Others
Tax ID 1850230255

© 2024 BEAR, CCAR, bridgeMLS. This information is deemed reliable but not verified or guaranteed. This information is being provided by the Bay East MLS or Contra Costa MLS or bridgeMLS. The listings presented here may or may not be listed by the Broker/Agent operating this website.
Listed by Yolanda Castro • Castro Realty Company



