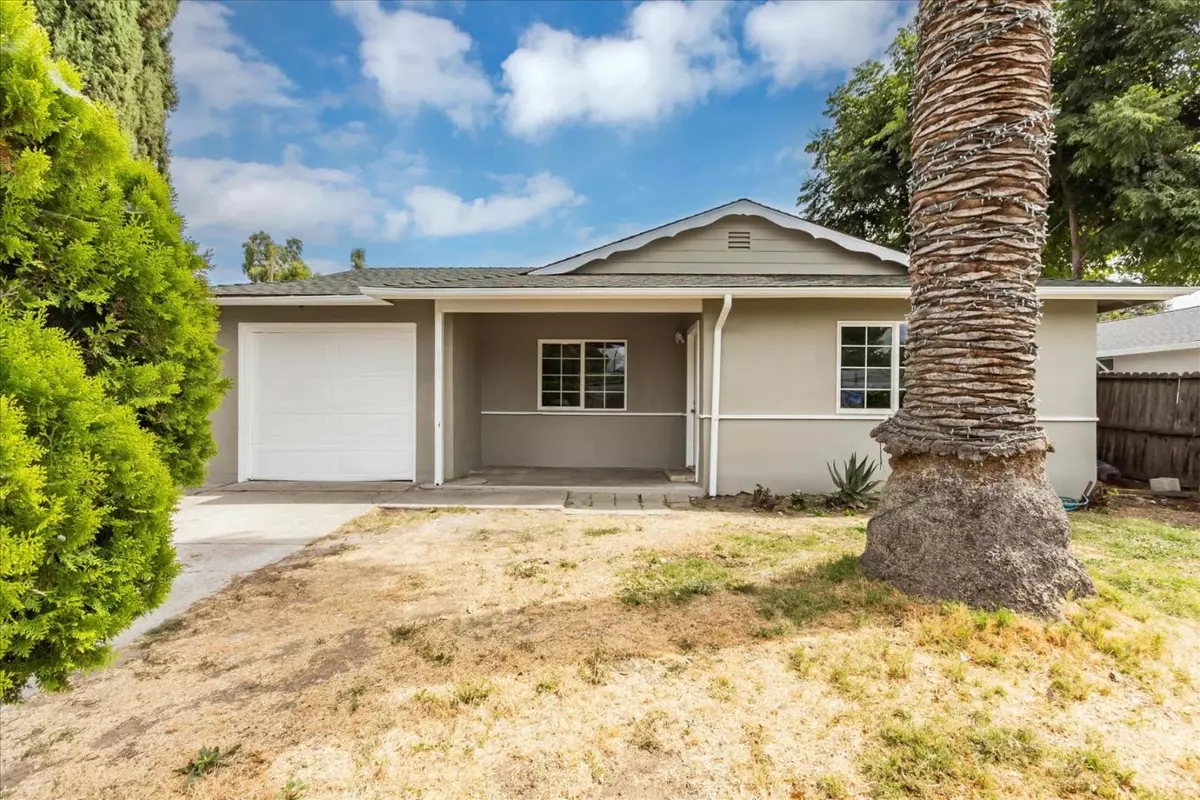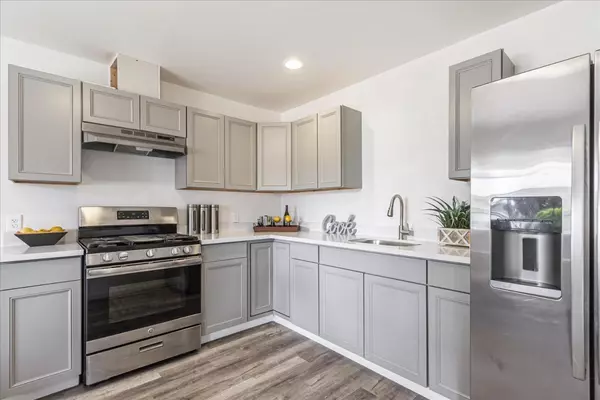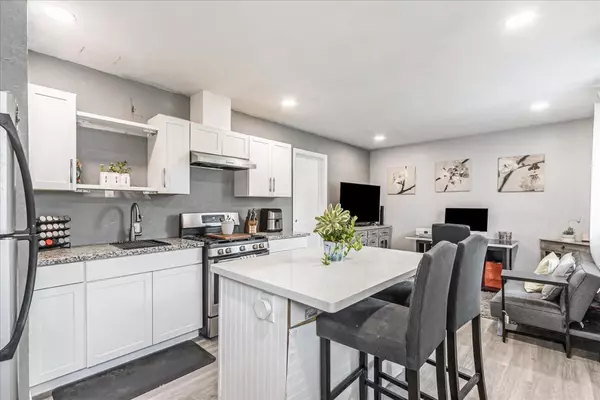REQUEST A TOUR If you would like to see this home without being there in person, select the "Virtual Tour" option and your agent will contact you to discuss available opportunities.
In-PersonVirtual Tour
$ 900,000
Est. payment /mo
Pending
2760 Ophelia Avenue San Jose, CA 95122
3 Beds
1.5 Baths
1,043 SqFt
UPDATED:
11/30/2024 09:18 PM
Key Details
Property Type Single Family Home
Sub Type Single Family Residence
Listing Status Pending
Purchase Type For Sale
Square Footage 1,043 sqft
Price per Sqft $862
MLS Listing ID ML81978056
Bedrooms 3
Full Baths 1
Half Baths 1
HOA Y/N No
Year Built 1961
Lot Size 5,663 Sqft
Acres 0.13
Property Description
Welcome to your new home in the heart of San Jose! This delightful 3-bedroom, 1.5-bathroom residence offers a perfect blend of comfort and versatility. Nestled in a vibrant neighborhood, this property boasts a well-updated interior, ideal for both relaxing and entertaining. This immaculate home has open-concept living area highlighted by rich and vibrant ambiance, with a stunning kitchen featuring quartz countertop, top-tier cabinets and stainless steel appliances. The garage has been converted to an additional living space, equipped with 1-bedroom 1-bathroom and its very own kitchen, finished with the most spectacular updates. The spacious layout offers ample room for gathering and entertaining guests. Not to mention. this rare gem features an extremely spacious backyard ready to bring your next project or most mesmerizing moments to life. Highly sough-after schools. places and entertainment at walking distance, making it ideal for any audience. With its proximity to major tech hubs, shopping, and dining, this home offers the perfect blend of luxury and convenience. Don't miss the opportunity to make this exceptional property your own!
Location
State CA
County Santa Clara
Area Listing
Zoning R1-8
Interior
Interior Features Dining Area, Family Room
Heating Forced Air
Cooling Other
Fireplace No
Exterior
Private Pool false
Building
Story 1
Foundation Slab
Sewer Public Sewer
Water Public
Level or Stories One Story
New Construction No
Schools
School District East Side Union High
Others
Tax ID 67020047

© 2024 BEAR, CCAR, bridgeMLS. This information is deemed reliable but not verified or guaranteed. This information is being provided by the Bay East MLS or Contra Costa MLS or bridgeMLS. The listings presented here may or may not be listed by the Broker/Agent operating this website.
Listed by Erica Arellano • eXp Realty of California Inc






