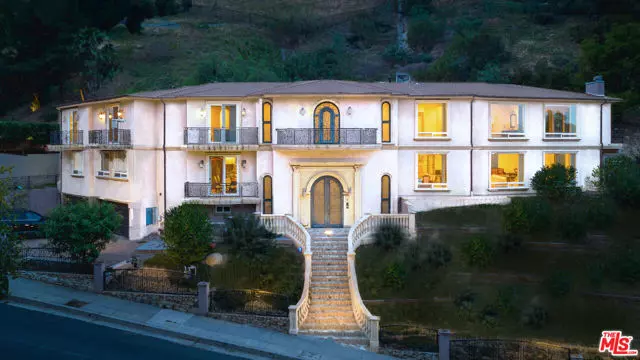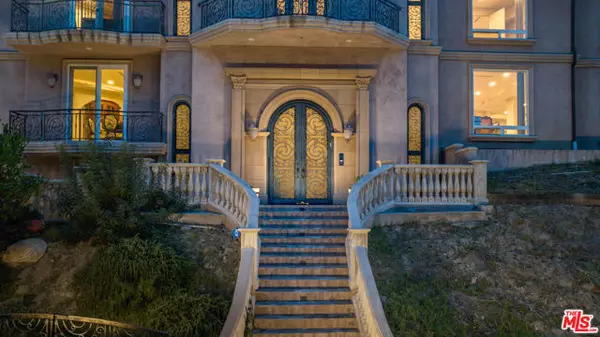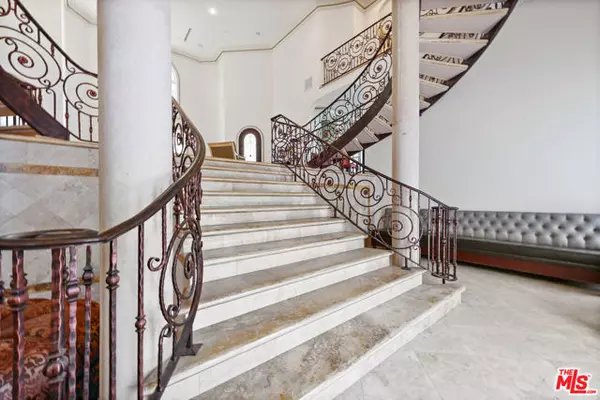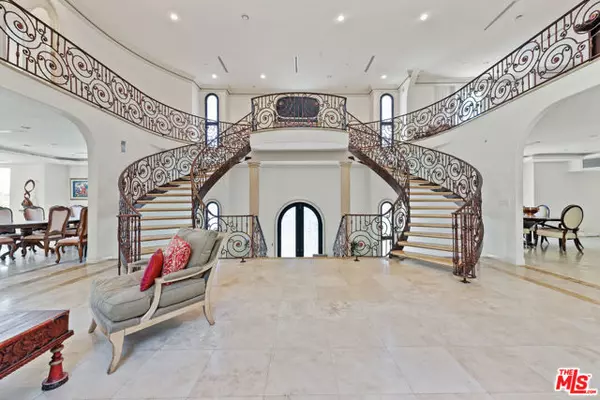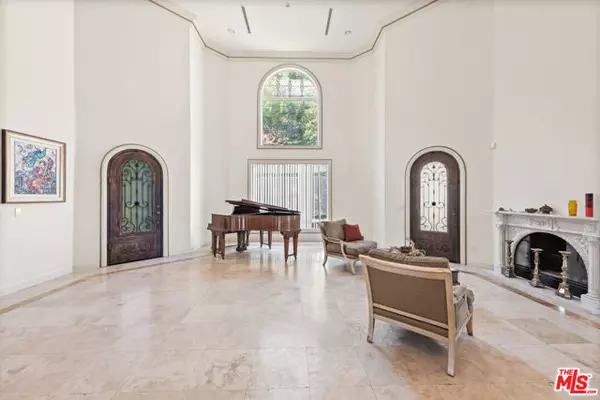REQUEST A TOUR If you would like to see this home without being there in person, select the "Virtual Tour" option and your advisor will contact you to discuss available opportunities.
In-PersonVirtual Tour
$ 5,000,000
Est. payment /mo
Active
4533 Grimes Place Encino (los Angeles), CA 91316
5 Beds
6 Baths
6,270 SqFt
UPDATED:
12/19/2024 12:59 AM
Key Details
Property Type Single Family Home
Sub Type Single Family Residence
Listing Status Active
Purchase Type For Sale
Square Footage 6,270 sqft
Price per Sqft $797
MLS Listing ID CL24383455
Bedrooms 5
Full Baths 6
HOA Y/N No
Year Built 2008
Lot Size 0.800 Acres
Acres 0.8
Property Description
Seller financing 5% down! Lake Encino Area. Contemporary Mediterranean Mansion. Incredible curb appeal! 5 bedrooms/6 baths. All large ensuite bedrooms with walk-in or tremendous closet space! Valley views from almost every window. Enter this glamorous home jeweled with ornate ironwork to a tremendous grand lobby area with extremely high ceilings, a fireplace, and access to the backyard. Framed with a set of curved stone-encrusted and iron-accented staircases. One on side of the lobby enters the elegant formal living room with several windows to allow light to pour in and another fireplace. On the other side of the lobby enter the oversized dining room to accommodate celebrations, holidays, religious services, etc. Adjacent is the informal flex room which can be best used as an informal family room, theater, gym, etc! The custom kitchen is adorned with top-of-the-line stainless steel appliances, high-quality cabinets, granite countertops, a large center island, and a separate eat-at counter. The Primary SUITE has its own wing with private dual baths, closets, water closets, custom vanities, and its own balcony. The current seller has started a pool/spa yet never finished. There is room to expand the yard on the property without too much work. 4-car garage, additional driveway park
Location
State CA
County Los Angeles
Area Listing
Zoning LARA
Interior
Interior Features Den, Rec/Rumpus Room
Heating Central
Flooring Wood
Fireplaces Type Den, Living Room
Fireplace Yes
Appliance Dishwasher, Disposal, Microwave, Refrigerator
Laundry Dryer, Washer, Inside
Exterior
Garage Spaces 4.0
Pool Spa
View Y/N true
View City Lights, Trees/Woods
Total Parking Spaces 4
Private Pool true
Building
Level or Stories Three or More Stories
New Construction No
Others
Tax ID 2184015008

© 2024 BEAR, CCAR, bridgeMLS. This information is deemed reliable but not verified or guaranteed. This information is being provided by the Bay East MLS or Contra Costa MLS or bridgeMLS. The listings presented here may or may not be listed by the Broker/Agent operating this website.
Listed by Roger Perry • Rodeo Realty


