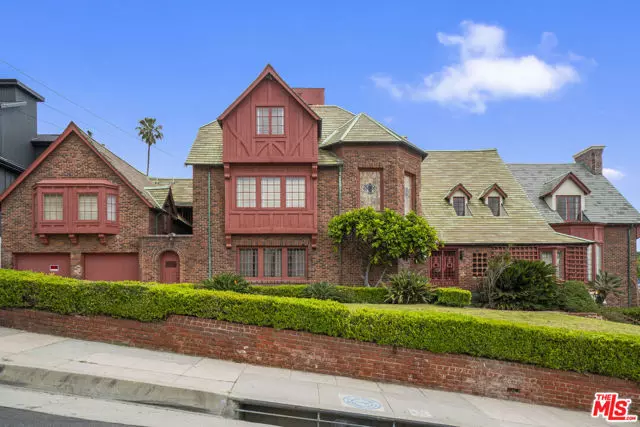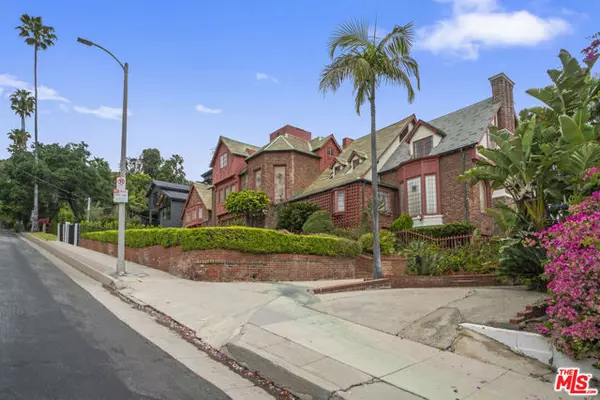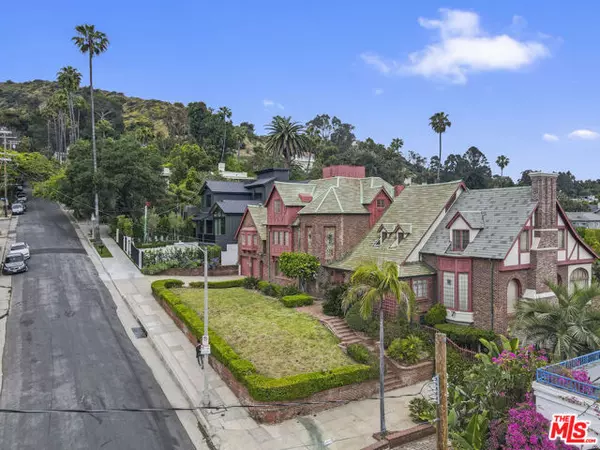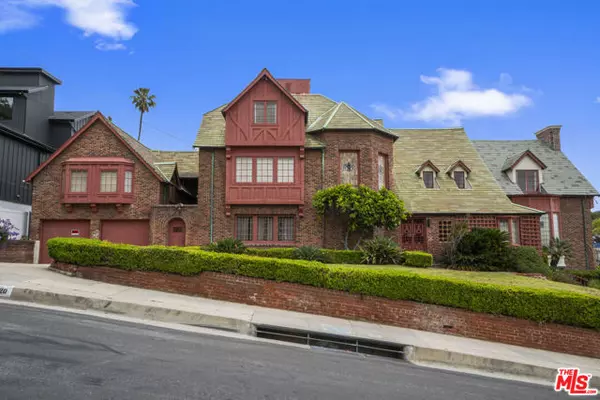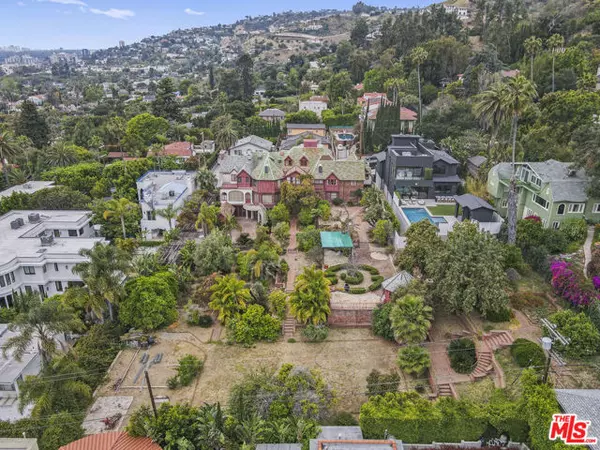REQUEST A TOUR If you would like to see this home without being there in person, select the "Virtual Tour" option and your agent will contact you to discuss available opportunities.
In-PersonVirtual Tour

$ 6,000,000
Est. payment /mo
Active Under Contract
1820 N Vista Street Los Angeles, CA 90046
7 Beds
6 Baths
10,149 SqFt
UPDATED:
12/13/2024 12:13 AM
Key Details
Property Type Single Family Home
Sub Type Single Family Residence
Listing Status Active Under Contract
Purchase Type For Sale
Square Footage 10,149 sqft
Price per Sqft $591
MLS Listing ID CL24416347
Bedrooms 7
Full Baths 5
Half Baths 2
HOA Y/N No
Year Built 1923
Lot Size 0.851 Acres
Acres 0.8513
Property Description
1st time on the market in 90 years! This Stately English Tudor compound has been lovingly maintained offering an unmatched opportunity to re-create an architectural masterpiece. This home is set on one of the biggest lots in the area, with an expansive 37,081 square foot flat lot located in the highly desired Hollywood Hills-West. This home has over 10,149 square feet of total living space. This luxurious residence offers 7 Bedrooms and 7 baths, plus 2-bedroom 1 bath carriage house is located above the spacious garage. Designed by the prolific architect in 1923 it has tons of original details throughout; Leaded stained-glass windows, gleaming original hardwood floors, crown moldings, hand stenciled Mahogany coffered ceilings, and beautiful entry with a graceful staircase, all Reminiscent of luxury and glamour of the 1920's. This house has 4 floors, including a daylight basement with 2 fireplaces, perfect for a screening room and more entertainment. The 1st floor features vaulted ceiling in the grand entrance, wood paneled den/ office & fireplace, an elevator, two large formal living rooms, sunroom, two fireplaces, a huge formal dining room, chefs kitchen with original wall size "ice box", dumb waiter, all with French doors leading out to the expansive brick patios, & park like co
Location
State CA
County Los Angeles
Area Listing
Zoning LARE
Interior
Interior Features Den, Family Room
Heating Floor Furnace
Cooling None
Flooring Tile, Wood
Fireplace No
Laundry Laundry Room
Exterior
Pool None
View Y/N true
View City Lights, Hills
Total Parking Spaces 2
Private Pool false
Building
Architectural Style Tudor
Level or Stories Three or More Stories
New Construction No
Others
Tax ID 5572028005

© 2024 BEAR, CCAR, bridgeMLS. This information is deemed reliable but not verified or guaranteed. This information is being provided by the Bay East MLS or Contra Costa MLS or bridgeMLS. The listings presented here may or may not be listed by the Broker/Agent operating this website.
Listed by Robert Erickson • Keller Williams Hollywood Hills



