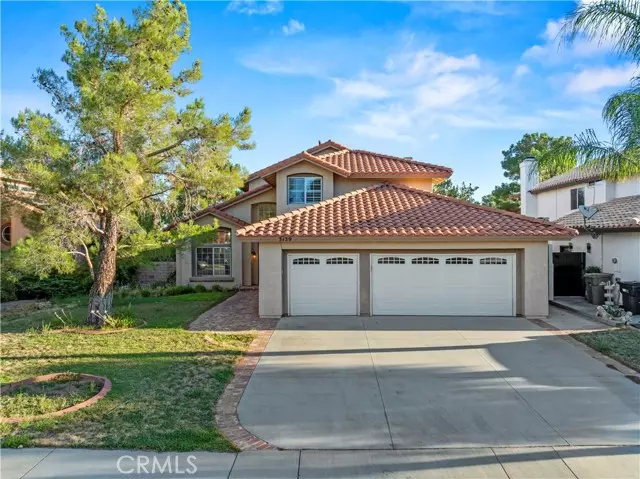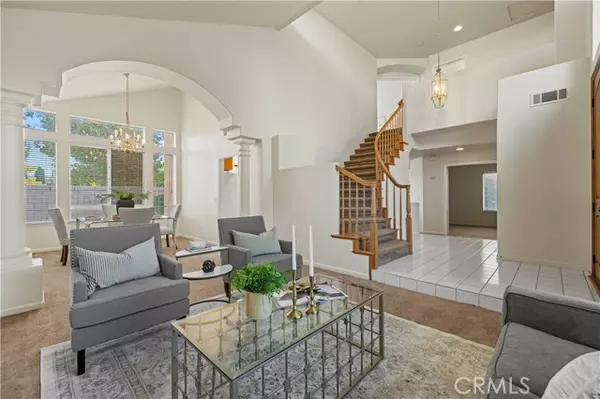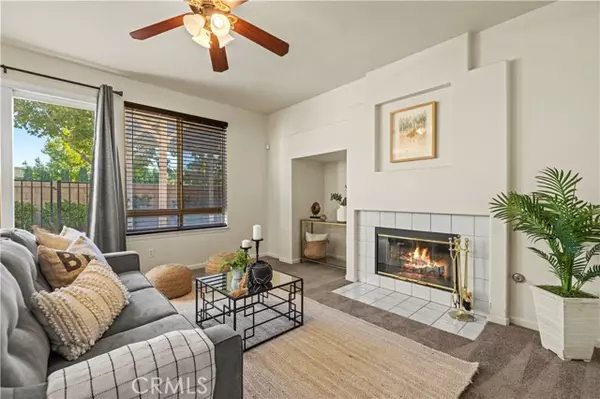REQUEST A TOUR If you would like to see this home without being there in person, select the "Virtual Tour" option and your agent will contact you to discuss available opportunities.
In-PersonVirtual Tour
$ 614,900
Est. payment /mo
Pending
3139 Fulham Court Palmdale, CA 93551
4 Beds
3 Baths
2,371 SqFt
UPDATED:
12/10/2024 09:59 AM
Key Details
Property Type Single Family Home
Sub Type Single Family Residence
Listing Status Pending
Purchase Type For Sale
Square Footage 2,371 sqft
Price per Sqft $259
MLS Listing ID CRSR24169363
Bedrooms 4
Full Baths 3
HOA Y/N No
Year Built 1992
Lot Size 7,589 Sqft
Acres 0.1742
Property Description
WELCOME TO YOUR DREAM HOME! This exceptional 4-bedroom, 3-bathroom home with sparkling POOL, SPA and 3-CAR GARAGE, offers everything you've been searching for and more. Situated in a highly desirable neighborhood just minutes from Rancho Vista golf course with no HOA, this property combines comfort, convenience, and value. As you step inside, you'll be greeted by a spacious and well-designed floor plan, perfect for both entertaining and everyday living. A entry family room leads to formal dining area. The gourmet kitchen features a center island for your inner Sous-chef and abundant cabinetry, seamlessly flowing into the inviting living area with a cozy fireplace and plenty of natural light. One of the standout features of this home is the 3-car pull-through to the backyard garage, offering ample space for vehicles, storage, and more—perfect for car enthusiasts or those needing extra room for their hobbies. Outside, your private backyard oasis awaits, complete with a sparkling POOL and a patio area ideal for al fresca dining, summer gatherings or quiet relaxation. The primary suite serves as a peaceful retreat with a large walk-in closet, fireplace, and an en-suite bathroom featuring dual sinks, a soaking tub, and a separate shower. Upstairs, two additional bedrooms provide ver
Location
State CA
County Los Angeles
Area Listing
Zoning LCA2
Interior
Heating Central
Cooling Central Air
Fireplaces Type Living Room
Fireplace Yes
Laundry Gas Dryer Hookup, Laundry Room, Other, Inside
Exterior
Garage Spaces 3.0
Pool Spa
View Y/N true
View Other
Total Parking Spaces 3
Private Pool true
Building
Story 2
Sewer Public Sewer
Water Public
Level or Stories Two Story
New Construction No
Schools
School District Antelope Valley Union High
Others
Tax ID 3001072071

© 2024 BEAR, CCAR, bridgeMLS. This information is deemed reliable but not verified or guaranteed. This information is being provided by the Bay East MLS or Contra Costa MLS or bridgeMLS. The listings presented here may or may not be listed by the Broker/Agent operating this website.
Listed by Christie Locke • NextHome Real Estate Rockstars






