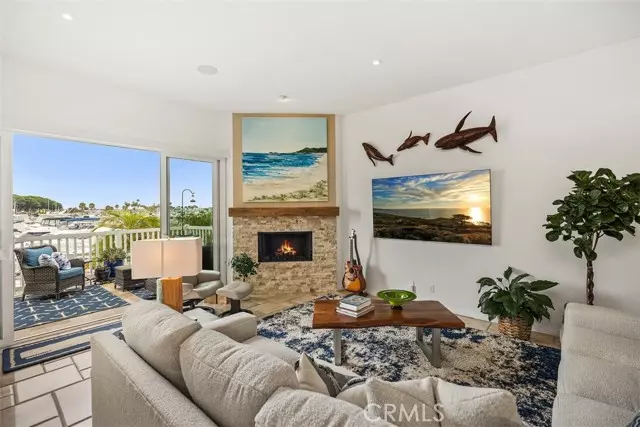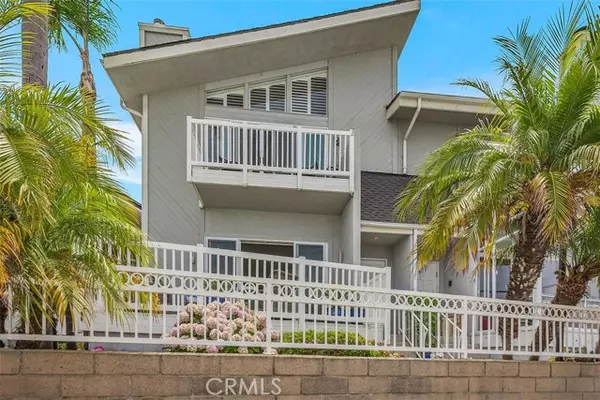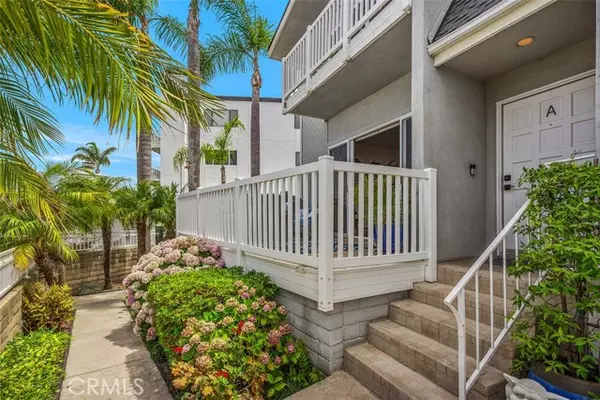
2861 Coast Circle #A Huntington Beach, CA 92649
2 Beds
2.5 Baths
2,118 SqFt
UPDATED:
12/10/2024 08:31 PM
Key Details
Property Type Townhouse
Sub Type Townhouse
Listing Status Active Under Contract
Purchase Type For Sale
Square Footage 2,118 sqft
Price per Sqft $938
MLS Listing ID CRPW24151482
Bedrooms 2
Full Baths 2
Half Baths 1
HOA Fees $630/mo
HOA Y/N Yes
Year Built 1979
Property Description
Location
State CA
County Orange
Area Listing
Interior
Interior Features Family Room, Kitchen/Family Combo, Breakfast Bar, Stone Counters
Heating Central
Cooling Ceiling Fan(s), Central Air
Flooring Carpet, Wood
Fireplaces Type Family Room
Fireplace Yes
Window Features Double Pane Windows
Appliance Dishwasher, Disposal, Gas Range, Microwave, Range, Refrigerator, Self Cleaning Oven, Water Filter System, Gas Water Heater, Water Softener
Laundry Gas Dryer Hookup, Inside
Exterior
Garage Spaces 2.0
Pool In Ground, Spa, Fenced
Utilities Available Cable Available, Natural Gas Available
View Y/N true
View Marina, Ocean
Handicap Access Grab Bars
Total Parking Spaces 2
Private Pool false
Building
Lot Description Close to Clubhouse, Other, Street Light(s)
Story 2
Sewer Public Sewer
Water Public
Level or Stories Two Story
New Construction No
Schools
School District Huntington Beach Union High
Others
Tax ID 93677034








