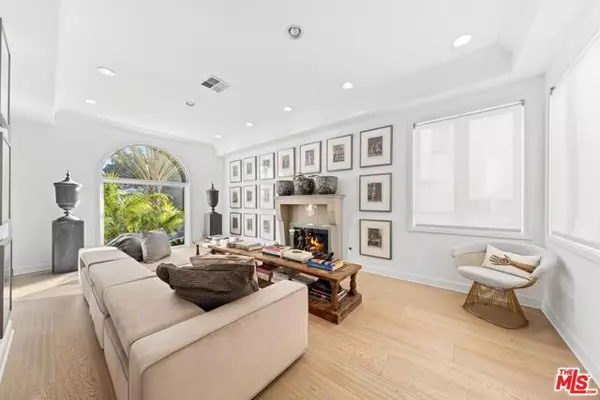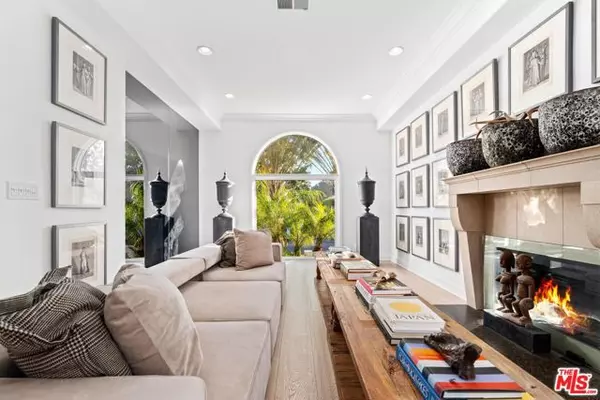
607 26th Street Santa Monica, CA 90402
6 Beds
6.5 Baths
5,945 SqFt
UPDATED:
12/19/2024 10:12 PM
Key Details
Property Type Single Family Home
Sub Type Single Family Residence
Listing Status Active
Purchase Type For Sale
Square Footage 5,945 sqft
Price per Sqft $992
MLS Listing ID CL24412421
Bedrooms 6
Full Baths 6
Half Baths 1
HOA Y/N No
Year Built 2008
Lot Size 9,904 Sqft
Acres 0.2274
Property Description
Location
State CA
County Los Angeles
Area Listing
Zoning LARE
Interior
Interior Features Bonus/Plus Room, Family Room
Heating Central
Cooling Central Air
Flooring Carpet, Tile, Wood
Fireplaces Type Family Room, Gas, Living Room
Fireplace Yes
Appliance Dishwasher, Disposal, Microwave, Refrigerator
Laundry Laundry Room, Inside
Exterior
Pool In Ground, Spa
View Y/N true
View Hills, Other, Trees/Woods
Total Parking Spaces 4
Private Pool true
Building
Level or Stories Multi/Split
New Construction No
Others
Tax ID 4264007035








