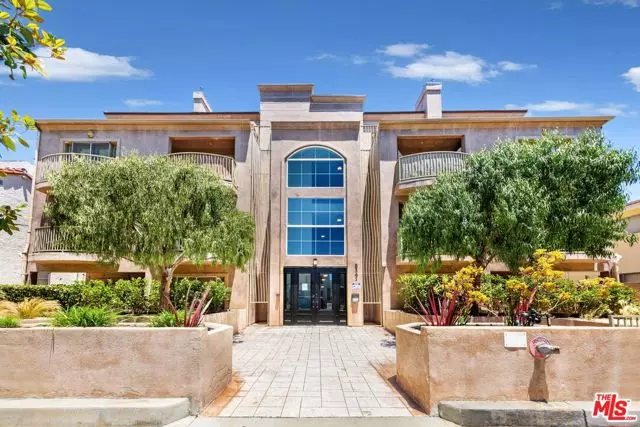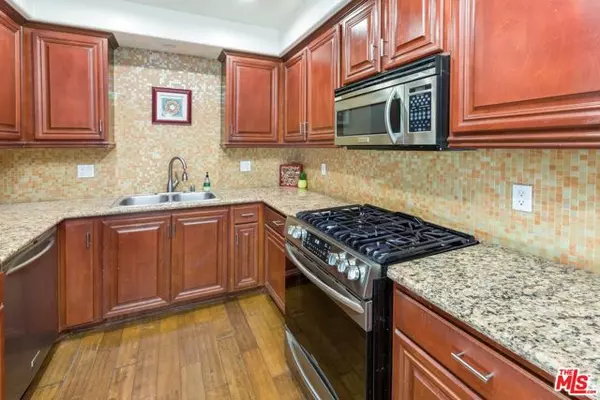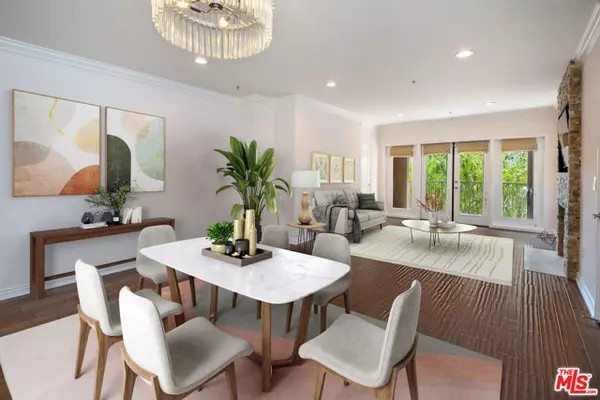REQUEST A TOUR If you would like to see this home without being there in person, select the "Virtual Tour" option and your agent will contact you to discuss available opportunities.
In-PersonVirtual Tour

$ 879,000
Est. payment /mo
Active
8541 Alcott Street #204 Los Angeles, CA 90035
3 Beds
2.5 Baths
1,500 SqFt
UPDATED:
12/09/2024 06:33 PM
Key Details
Property Type Condo
Sub Type Condominium
Listing Status Active
Purchase Type For Sale
Square Footage 1,500 sqft
Price per Sqft $586
MLS Listing ID CL24407793
Bedrooms 3
Full Baths 2
Half Baths 1
HOA Fees $545/mo
HOA Y/N Yes
Year Built 2008
Lot Size 0.263 Acres
Acres 0.2631
Property Description
Major price reduction!!! Classic 3-bedroom, 2.5-bath condo located in the trendy Beverlywood-adjacent neighborhood. With interest rates down this week, now is the perfect time to secure this charming starter Condo. Perfect home for entertaining, this unit boasts a spacious open floor plan with excellent flow, abundant natural light, and ample storage space. Stunning features include crown moldings, custom wallpaper, gleaming rich hardwood floors, recessed lighting, central air/heat, and a stone fireplace in the living room. Laundry space available for full-size stackable washer and dryer. The primary suite includes two spacious walk-in closets and a full bathroom with dual sinks, travertine tile, and a jacuzzi tub. The two additional bedrooms compliment the primary, with one bedroom offering French doors that open to a private outdoor patio with tree-top views. The chef's kitchen is a highlight, featuring top-of-the-line stainless steel appliances, double sinks, expansive granite countertops, and a colorful tile backsplash. The rich wood cabinetry complements the kitchen, which flows seamlessly into the dining area. The building offers a recreational multi-purpose room that can be used for events, office space, and fitness center. Secure and covered parking available that leads t
Location
State CA
County Los Angeles
Area Listing
Zoning LAR3
Interior
Interior Features Family Room
Heating Central
Cooling Central Air
Flooring Wood
Fireplaces Type Family Room
Fireplace Yes
Window Features Double Pane Windows
Appliance Dishwasher
Exterior
Pool None
Total Parking Spaces 2
Private Pool false
Building
Story 1
Architectural Style Traditional
Level or Stories One Story
New Construction No
Others
Tax ID 4303035065

© 2024 BEAR, CCAR, bridgeMLS. This information is deemed reliable but not verified or guaranteed. This information is being provided by the Bay East MLS or Contra Costa MLS or bridgeMLS. The listings presented here may or may not be listed by the Broker/Agent operating this website.
Listed by Jacob Hausman • The RFC Group







