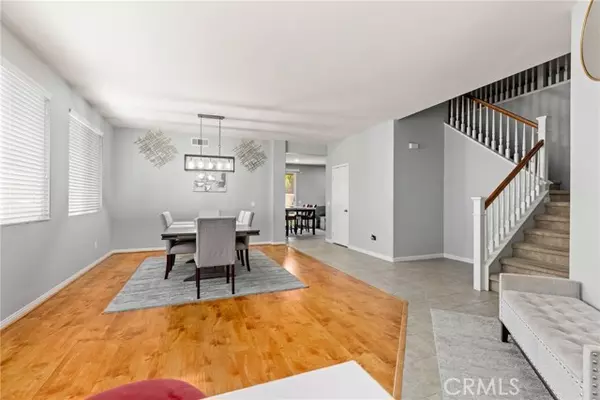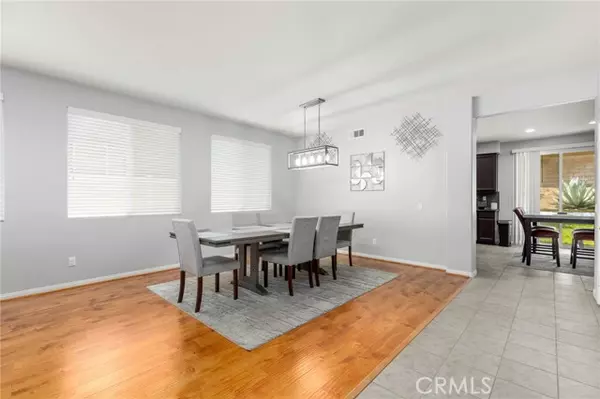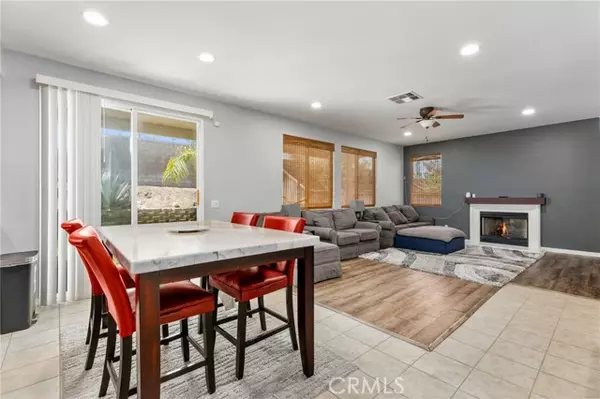
34463 Crenshaw Street Beaumont, CA 92223
5 Beds
3 Baths
3,252 SqFt
UPDATED:
11/26/2024 10:48 PM
Key Details
Property Type Single Family Home
Sub Type Single Family Residence
Listing Status Pending
Purchase Type For Sale
Square Footage 3,252 sqft
Price per Sqft $182
MLS Listing ID CRIV24124018
Bedrooms 5
Full Baths 3
HOA Fees $154/mo
HOA Y/N Yes
Year Built 2008
Lot Size 6,534 Sqft
Acres 0.15
Property Description
Location
State CA
County Riverside
Area Listing
Interior
Interior Features Family Room, Kitchen/Family Combo, Stone Counters, Kitchen Island
Heating Central
Cooling Ceiling Fan(s), Central Air
Flooring Laminate, Tile, Carpet
Fireplaces Type Family Room
Fireplace Yes
Appliance Dishwasher, Microwave
Laundry Laundry Room
Exterior
Exterior Feature Backyard, Back Yard, Front Yard, Sprinklers Back, Sprinklers Front, Other
Garage Spaces 3.0
Pool Spa
Utilities Available Natural Gas Connected
View Y/N true
View Mountain(s)
Total Parking Spaces 3
Private Pool false
Building
Lot Description Street Light(s)
Story 2
Sewer Public Sewer
Water Public
Level or Stories Two Story
New Construction No
Schools
School District Beaumont Unified
Others
Tax ID 413690020








