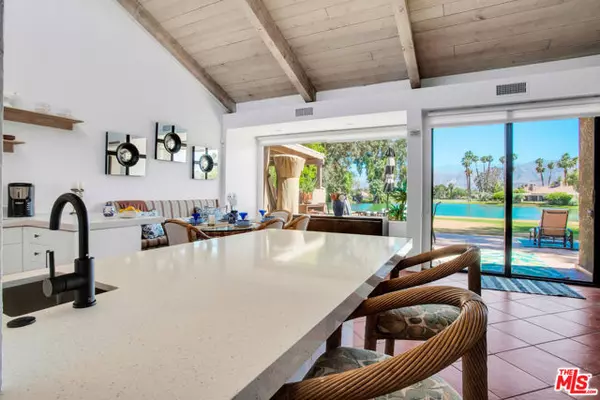
511 Desert West Drive Rancho Mirage, CA 92270
3 Beds
2.5 Baths
2,420 SqFt
UPDATED:
12/04/2024 10:46 PM
Key Details
Property Type Condo
Sub Type Condominium
Listing Status Active
Purchase Type For Sale
Square Footage 2,420 sqft
Price per Sqft $330
MLS Listing ID CL24400863
Bedrooms 3
Full Baths 2
Half Baths 1
HOA Fees $826/mo
HOA Y/N Yes
Year Built 1979
Lot Size 3,049 Sqft
Acres 0.07
Property Description
Location
State CA
County Riverside
Area Listing
Zoning PUDA
Interior
Interior Features Updated Kitchen
Heating Forced Air, Central, Fireplace(s)
Cooling Ceiling Fan(s), Central Air
Flooring Tile
Fireplaces Type Living Room
Fireplace Yes
Appliance Dishwasher, Gas Range, Microwave
Laundry Laundry Room
Exterior
Garage Spaces 2.0
Pool Spa, None
Utilities Available Other Water/Sewer
View Y/N true
View Golf Course, Lake, Mountain(s), Panoramic, Water
Total Parking Spaces 2
Private Pool false
Building
Story 1
Foundation Slab
Water Other
Level or Stories One Story
New Construction No
Schools
School District Palm Springs Unified
Others
Tax ID 009604732








