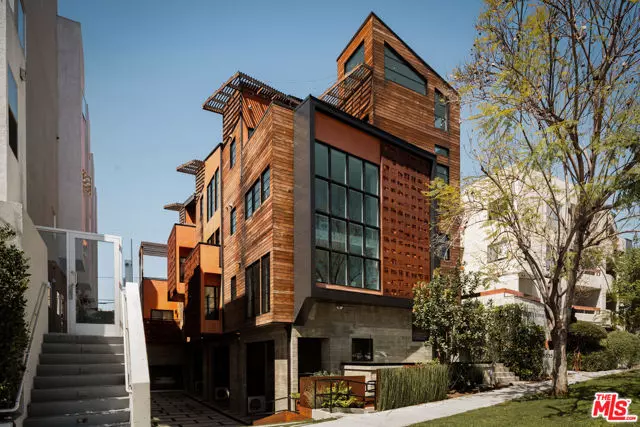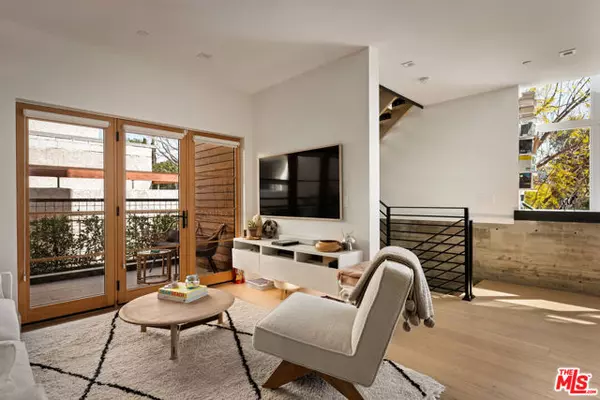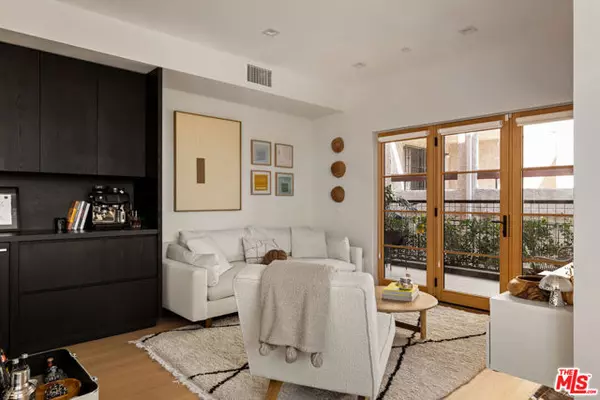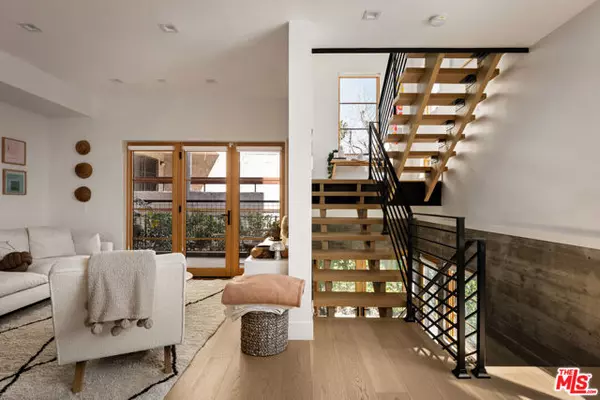REQUEST A TOUR If you would like to see this home without being there in person, select the "Virtual Tour" option and your agent will contact you to discuss available opportunities.
In-PersonVirtual Tour
$ 1,850,000
Est. payment /mo
Active
1033 N Vista Street #D West Hollywood, CA 90046
2 Beds
2 Baths
1,341 SqFt
UPDATED:
10/07/2024 09:14 PM
Key Details
Property Type Single Family Home
Sub Type Single Family Residence
Listing Status Active
Purchase Type For Sale
Square Footage 1,341 sqft
Price per Sqft $1,379
MLS Listing ID CL24377753
Bedrooms 2
Full Baths 2
HOA Y/N No
Year Built 2021
Lot Size 1,854 Sqft
Acres 0.0426
Property Description
Welcome to The Vista 4, where contemporary luxury meets unparalleled convenience in the heart of West Hollywood. Step into 1033 N Vista, a meticulously crafted 2-bedroom, 2-bathroom residence spanning 1,391 square feet of modern elegance. Indulge in the seamless fusion of form and function, with wide plank oak wood floors and soaring ceilings adorning every corner. Oversized windows flood the space with natural light, illuminating the sleek lines of the modern floating staircase and custom cabinetry throughout. The main living space on the second floor beckons with an open concept layout, leading effortlessly to your own private patio perfect oasis for entertaining or unwinding in style. The chef's kitchen is a culinary masterpiece, boasting high-end appliances and slab counters that elevate every meal to gourmet status. Upstairs, the master suite awaits, bathed in sunlight streaming through large skylights. A generous walk-in closet and a luxurious Italian marble-clad bathroom with an oversized contemporary shower promise indulgent comfort at every turn. Two additional levels house a flex space, perfect for a home office or cozy retreat, and an oversized bedroom ideal for guests or family members. Venture downstairs to find an attached garage designed to accommodate two cars wit
Location
State CA
County Los Angeles
Area Listing
Zoning WDR3
Interior
Heating Central
Cooling Central Air
Flooring Wood
Fireplaces Type None
Fireplace No
Appliance Dishwasher, Disposal, Microwave, Refrigerator
Laundry Other
Exterior
Pool None
View Y/N true
View City Lights
Total Parking Spaces 2
Private Pool false
Building
Architectural Style Contemporary
Level or Stories Multi/Split
New Construction No
Others
Tax ID 5531023077

© 2024 BEAR, CCAR, bridgeMLS. This information is deemed reliable but not verified or guaranteed. This information is being provided by the Bay East MLS or Contra Costa MLS or bridgeMLS. The listings presented here may or may not be listed by the Broker/Agent operating this website.
Listed by Kevin Stewart • The Agency






