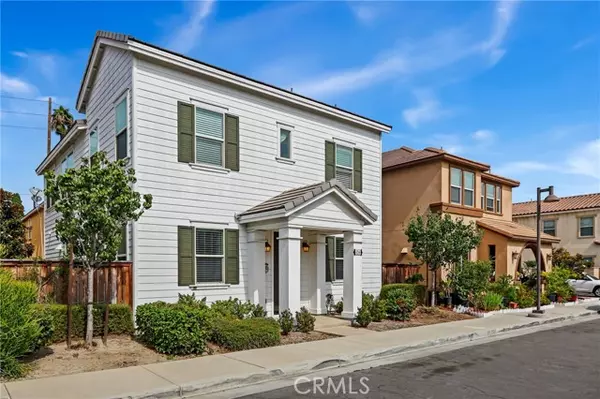4264 W 5th Street Santa Ana, CA 92703
4 Beds
2.5 Baths
1,892 SqFt
UPDATED:
11/12/2024 11:16 PM
Key Details
Property Type Single Family Home
Sub Type Single Family Residence
Listing Status Pending
Purchase Type For Sale
Square Footage 1,892 sqft
Price per Sqft $489
MLS Listing ID CROC23191584
Bedrooms 4
Full Baths 2
Half Baths 1
HOA Fees $198/mo
HOA Y/N Yes
Year Built 2016
Lot Size 2,000 Sqft
Acres 0.0459
Property Description
Location
State CA
County Orange
Area Listing
Interior
Interior Features Den, Kitchen/Family Combo, Office, Stone Counters
Heating Central
Cooling Central Air
Flooring See Remarks
Fireplaces Type None
Fireplace No
Window Features Double Pane Windows
Appliance Dishwasher, Gas Range, Microwave
Laundry Laundry Room, Other, Inside
Exterior
Exterior Feature Other
Garage Spaces 2.0
Pool None
View Y/N true
View Other
Handicap Access Other
Total Parking Spaces 2
Private Pool false
Building
Lot Description Other, Street Light(s)
Story 2
Sewer Public Sewer
Water Public
Level or Stories Two Story
New Construction No
Schools
School District Garden Grove Unified
Others
Tax ID 93870119







