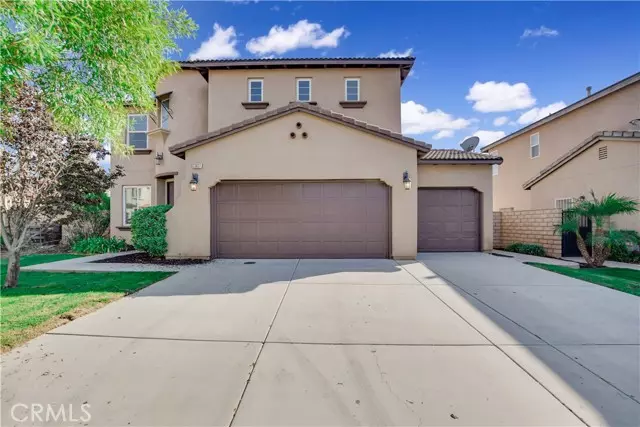$710,000
$704,900
0.7%For more information regarding the value of a property, please contact us for a free consultation.
23837 Lancer Court Wildomar, CA 92595
5 Beds
2.5 Baths
2,728 SqFt
Key Details
Sold Price $710,000
Property Type Single Family Home
Sub Type Single Family Residence
Listing Status Sold
Purchase Type For Sale
Square Footage 2,728 sqft
Price per Sqft $260
MLS Listing ID CRTR24177837
Sold Date 12/24/24
Bedrooms 5
Full Baths 2
Half Baths 1
HOA Fees $122/mo
HOA Y/N Yes
Year Built 2008
Lot Size 8,712 Sqft
Acres 0.2
Property Description
Introducing a stunning two-story home on a private cul de sac in the heart of Wildomar, offering 5 bedrooms, 2.5 bathrooms, and an expansive 2728 sqft of living space. Set on a generous 8712 sqft lot with its lush green, extended driveway, and attached 3-car garage, the home combines style and functionality. Featuring your private oasis, the back patio that leads to an in-ground pool and spa, perfect outdoor entertainment. Inside, you will be greeted by an inviting floor plan, featuring a blend of tile and plush carpet flooring, all enhanced by a distinctive and thoughtfully designed layout. The sitting area and dining just off the entry, are filled with natural light from an abundance of windows. Straight ahead, a staircase, as well as a spacious living room and kitchen. The kitchen features granite countertops, an island and ample storage, complemented by a walk-in pantry and recessed lighting. Enjoy stainless steel appliances, including an oven, cooktop, and dishwasher. The kitchen flows into a hallway, leading to a versatile space ideal for use as a downstairs bedroom or a home office. Further down the hall, you will find a convenient half bathroom. At the heart of the home is the inviting living room, featuring tile flooring and a cozy wood-burning fireplace. Recessed lighti
Location
State CA
County Riverside
Area Listing
Zoning R-1
Interior
Interior Features Family Room, Kitchen/Family Combo, Office, Stone Counters, Kitchen Island, Pantry
Heating Electric, Forced Air, Natural Gas, Wood Stove, Fireplace(s)
Cooling Ceiling Fan(s), Central Air, Other
Flooring Tile, Carpet
Fireplaces Type Gas, Gas Starter, Living Room, Wood Burning, Other
Fireplace Yes
Window Features Screens
Appliance Dishwasher, Disposal, Gas Range, Microwave, Refrigerator, Gas Water Heater
Laundry Gas Dryer Hookup, Laundry Room, Other, Inside, Upper Level
Exterior
Exterior Feature Lighting, Backyard, Back Yard, Front Yard, Sprinklers Automatic, Sprinklers Front, Other
Garage Spaces 3.0
Pool In Ground, Spa
Utilities Available Sewer Connected, Cable Available, Cable Connected, Natural Gas Available, Natural Gas Connected
View Y/N true
View Hills, Mountain(s), Other
Handicap Access Other, Accessible Doors
Total Parking Spaces 3
Private Pool true
Building
Lot Description Cul-De-Sac, Other, Street Light(s), Landscape Misc, Storm Drain
Story 2
Foundation Slab
Sewer Public Sewer
Water Public
Architectural Style Traditional
Level or Stories Two Story
New Construction No
Schools
School District Lake Elsinore Unified
Others
Tax ID 376501009
Read Less
Want to know what your home might be worth? Contact us for a FREE valuation!

Our team is ready to help you sell your home for the highest possible price ASAP

© 2024 BEAR, CCAR, bridgeMLS. This information is deemed reliable but not verified or guaranteed. This information is being provided by the Bay East MLS or Contra Costa MLS or bridgeMLS. The listings presented here may or may not be listed by the Broker/Agent operating this website.
Bought with IlzeStedman



